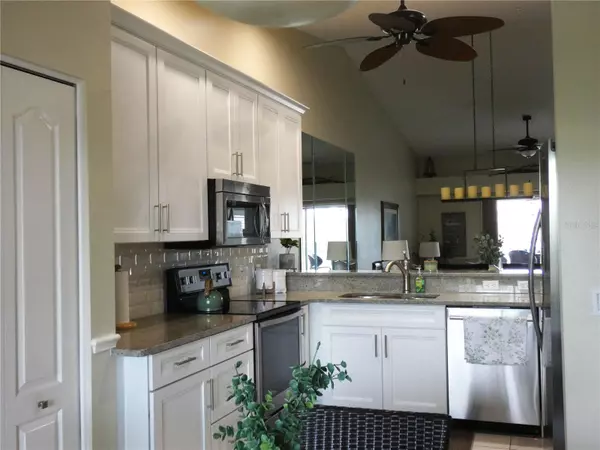
2 Beds
2 Baths
1,414 SqFt
2 Beds
2 Baths
1,414 SqFt
Key Details
Property Type Condo
Sub Type Condominium
Listing Status Active
Purchase Type For Rent
Square Footage 1,414 sqft
Subdivision Stoneybrook Veranda Greens North 02
MLS Listing ID A4144745
Bedrooms 2
Full Baths 2
HOA Y/N No
Year Built 1997
Annual Tax Amount $2,490
Property Sub-Type Condominium
Source Stellar MLS
Property Description
The golf membership can be transferred for a fee (check with the clubhouse for fee schedule) for the duration of your stay. CALL FOR OFF-SEASON RATES. The golf course is undergoing a modernization has been completed and is said to be one of the best courses on the West Coast of Florida.
Location
State FL
County Sarasota
Community Stoneybrook Veranda Greens North 02
Area 34238 - Sarasota/Sarasota Square
Rooms
Other Rooms Den/Library/Office
Interior
Interior Features Cathedral Ceiling(s), Ceiling Fans(s), Eat-in Kitchen, Living Room/Dining Room Combo, Thermostat, Vaulted Ceiling(s), Walk-In Closet(s)
Heating Central, Heat Pump
Cooling Central Air
Flooring Carpet, Ceramic Tile
Furnishings Furnished
Fireplace false
Appliance Dishwasher, Disposal, Dryer, Ice Maker, Microwave, Range, Refrigerator, Washer
Exterior
Exterior Feature Lighting, Outdoor Grill, Rain Gutters, Sidewalk, Sliding Doors, Tennis Court(s)
Parking Features Covered
Garage Spaces 1.0
Pool Gunite
Community Features Deed Restrictions, Fitness Center, Gated, Golf, Pool, Sidewalks
Utilities Available BB/HS Internet Available
Amenities Available Cable TV, Clubhouse, Fitness Center, Gated, Golf Course, Maintenance, Security
View Golf Course
Porch Deck, Patio, Porch, Screened
Attached Garage false
Garage true
Private Pool No
Building
Lot Description On Golf Course, Sidewalk
Entry Level Two
Water Public
New Construction false
Schools
Elementary Schools Laurel Nokomis Elementary
Middle Schools Laurel Nokomis Middle
High Schools Venice Senior High
Others
Pets Allowed No
HOA Fee Include Maintenance Grounds
Senior Community No
Membership Fee Required Required
Virtual Tour https://www.propertypanorama.com/instaview/mfr/A4144745

Learn More About LPT Realty

Sales Executive | License ID: SL3522272







