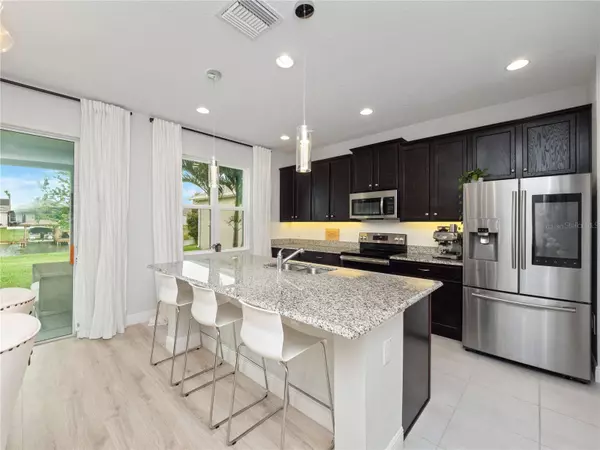4 Beds
3 Baths
2,580 SqFt
4 Beds
3 Baths
2,580 SqFt
Key Details
Property Type Single Family Home
Sub Type Single Family Residence
Listing Status Active
Purchase Type For Sale
Square Footage 2,580 sqft
Price per Sqft $189
Subdivision Hanover Lakes
MLS Listing ID S5104815
Bedrooms 4
Full Baths 2
Half Baths 1
Construction Status Completed
HOA Fees $314/qua
HOA Y/N Yes
Annual Recurring Fee 1256.0
Year Built 2019
Annual Tax Amount $6,459
Lot Size 5,662 Sqft
Acres 0.13
Property Sub-Type Single Family Residence
Source Stellar MLS
Property Description
If you want to relax in the pool and soak up the sun, Hanover Lakes has a Resort-Style, Zero Entry Community Pool and Splash Pad for the little ones. HOA Dues are only $314/Quarter! All appliances convey with the sale (Jacuzzi does not convey)
View a Video Tour on YouTube by searching 3241 Wauseon Dr
*4 Point Inspection Reimbursement (Regular Inspection cost, without ad-ons, will be credited to the buyer at Closing on the Closing Statement. Must provide a copy of a paid receipt).
** Appraisal Reimbursement (Get pre-approved and close the loan on this home with Aram from Movement Mortgage. MM will credit the cost of the appraisal to the buyer at Closing on the closing statement. Copy of a Paid Receipt is required).
Location
State FL
County Osceola
Community Hanover Lakes
Area 34772 - St Cloud (Narcoossee Road)
Zoning RESI
Rooms
Other Rooms Family Room, Formal Living Room Separate, Inside Utility, Loft
Interior
Interior Features Cathedral Ceiling(s), Eat-in Kitchen, High Ceilings, Kitchen/Family Room Combo, Open Floorplan, PrimaryBedroom Upstairs, Solid Surface Counters, Stone Counters, Walk-In Closet(s), Window Treatments
Heating Central
Cooling Central Air
Flooring Luxury Vinyl, Tile
Furnishings Unfurnished
Fireplace false
Appliance Dishwasher, Dryer, Microwave, Range, Refrigerator, Washer
Laundry Laundry Room, Upper Level
Exterior
Exterior Feature Sidewalk, Sliding Doors
Parking Features Driveway, Garage Door Opener, Oversized
Garage Spaces 2.0
Community Features Community Mailbox, Irrigation-Reclaimed Water, Pool, Sidewalks
Utilities Available Cable Connected, Electricity Connected, Public
Amenities Available Fence Restrictions, Pool
Waterfront Description Canal - Freshwater
View Y/N Yes
Water Access Yes
Water Access Desc Canal - Freshwater,Lake,Lake - Chain of Lakes
View Water
Roof Type Shingle
Porch Covered, Patio, Porch, Rear Porch
Attached Garage true
Garage true
Private Pool No
Building
Lot Description Sidewalk
Story 2
Entry Level Two
Foundation Slab
Lot Size Range 0 to less than 1/4
Sewer Public Sewer
Water Public
Structure Type Block
New Construction false
Construction Status Completed
Schools
Elementary Schools Hickory Tree Elem
High Schools Harmony High
Others
Pets Allowed Yes
HOA Fee Include Pool,Recreational Facilities
Senior Community No
Ownership Fee Simple
Monthly Total Fees $104
Acceptable Financing Cash, Conventional, FHA, USDA Loan, VA Loan
Membership Fee Required Required
Listing Terms Cash, Conventional, FHA, USDA Loan, VA Loan
Special Listing Condition None
Virtual Tour https://www.youtube.com/watch?v=aXbVqT7JCyU&t=7s

Learn More About LPT Realty
Sales Executive | License ID: SL3522272







