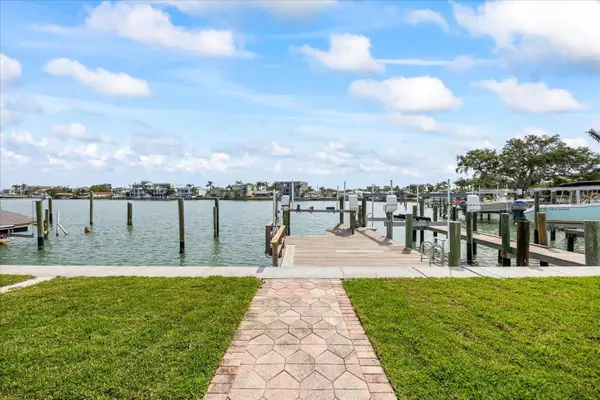4 Beds
3 Baths
2,355 SqFt
4 Beds
3 Baths
2,355 SqFt
Key Details
Property Type Single Family Home
Sub Type Single Family Residence
Listing Status Active
Purchase Type For Sale
Square Footage 2,355 sqft
Price per Sqft $636
Subdivision South Causeway Isle Yacht Club Add
MLS Listing ID TB8313702
Bedrooms 4
Full Baths 3
HOA Fees $25
HOA Y/N Yes
Annual Recurring Fee 25.0
Year Built 1965
Annual Tax Amount $8,250
Lot Size 9,583 Sqft
Acres 0.22
Lot Dimensions 76x120
Property Sub-Type Single Family Residence
Source Stellar MLS
Property Description
Location
State FL
County Pinellas
Community South Causeway Isle Yacht Club Add
Area 33707 - St Pete/South Pasadena/Gulfport/St Pete Bch
Zoning RES
Direction S
Interior
Interior Features Ceiling Fans(s), Kitchen/Family Room Combo, Living Room/Dining Room Combo
Heating Central
Cooling Central Air, Wall/Window Unit(s)
Flooring Ceramic Tile, Wood
Fireplaces Type Wood Burning
Fireplace true
Appliance Built-In Oven, Cooktop, Dishwasher, Dryer, Exhaust Fan, Gas Water Heater, Microwave, Refrigerator, Washer
Laundry Inside
Exterior
Exterior Feature Rain Gutters, Storage
Parking Features Boat, Circular Driveway, Driveway, Garage Door Opener, Parking Pad, RV Access/Parking, Workshop in Garage
Garage Spaces 2.0
Fence Fenced, Wood
Pool In Ground, Lighting
Utilities Available Cable Available, Electricity Connected, Fire Hydrant, Natural Gas Connected, Public, Sewer Connected, Sprinkler Recycled, Water Connected
Waterfront Description Canal - Saltwater,Intracoastal Waterway
View Y/N Yes
Water Access Yes
Water Access Desc Bay/Harbor,Beach,Canal - Saltwater,Gulf/Ocean,Gulf/Ocean to Bay,Intracoastal Waterway,Marina
View Pool, Water
Roof Type Shingle
Porch Covered, Deck, Patio, Porch
Attached Garage true
Garage true
Private Pool Yes
Building
Lot Description Flood Insurance Required, FloodZone, Paved
Entry Level Two
Foundation Slab
Lot Size Range 0 to less than 1/4
Sewer Public Sewer
Water Public
Architectural Style Colonial
Structure Type Block,Stucco
New Construction false
Schools
Elementary Schools Azalea Elementary-Pn
Middle Schools Azalea Middle-Pn
High Schools Boca Ciega High-Pn
Others
Pets Allowed Yes
Senior Community No
Ownership Fee Simple
Monthly Total Fees $2
Acceptable Financing Cash, VA Loan
Membership Fee Required Optional
Listing Terms Cash, VA Loan
Special Listing Condition None
Virtual Tour https://listings.blakerussell.me/videos/01966483-6bc0-739b-ab0c-93d6c9152f4b?v=307

Learn More About LPT Realty
Sales Executive | License ID: SL3522272







