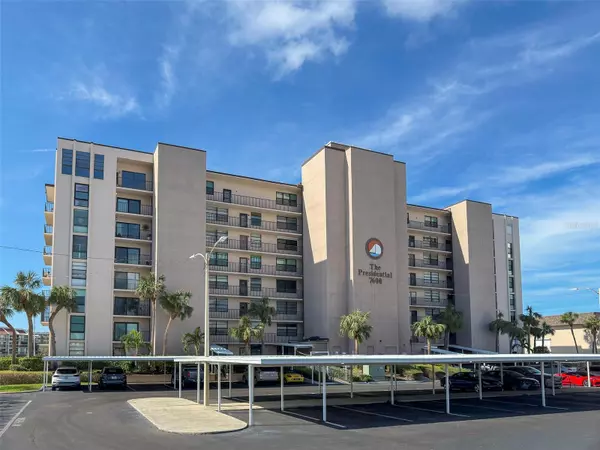1 Bed
2 Baths
925 SqFt
1 Bed
2 Baths
925 SqFt
Key Details
Property Type Condo
Sub Type Condominium
Listing Status Active
Purchase Type For Sale
Square Footage 925 sqft
Price per Sqft $259
Subdivision Bay Island Group 14
MLS Listing ID TB8319622
Bedrooms 1
Full Baths 2
Condo Fees $849
Construction Status Completed
HOA Y/N No
Annual Recurring Fee 10188.0
Year Built 1979
Annual Tax Amount $2,510
Property Sub-Type Condominium
Source Stellar MLS
Property Description
Location
State FL
County Pinellas
Community Bay Island Group 14
Area 33707 - St Pete/South Pasadena/Gulfport/St Pete Bch
Direction S
Rooms
Other Rooms Great Room, Inside Utility, Storage Rooms
Interior
Interior Features Built-in Features, Ceiling Fans(s), Living Room/Dining Room Combo, Open Floorplan, Stone Counters, Thermostat, Walk-In Closet(s), Window Treatments
Heating Central, Electric, Heat Pump
Cooling Central Air
Flooring Ceramic Tile, Vinyl
Furnishings Unfurnished
Fireplace false
Appliance Cooktop, Dishwasher, Disposal, Dryer, Electric Water Heater, Exhaust Fan, Ice Maker, Microwave, Range, Range Hood, Refrigerator, Washer
Laundry Electric Dryer Hookup, Laundry Closet, Washer Hookup
Exterior
Exterior Feature Lighting, Sidewalk, Sliding Doors, Storage
Parking Features Assigned, Covered, Guest
Community Features Association Recreation - Owned, Buyer Approval Required, Community Mailbox, Deed Restrictions, Fitness Center, Gated Community - Guard, Handicap Modified, Irrigation-Reclaimed Water, No Truck/RV/Motorcycle Parking, Pool, Sidewalks, Tennis Court(s), Wheelchair Access, Street Lights
Utilities Available Cable Available, Electricity Connected, Phone Available, Public, Sewer Connected, Sprinkler Recycled, Underground Utilities, Water Connected
Amenities Available Cable TV, Clubhouse, Elevator(s), Fitness Center, Gated, Laundry, Maintenance, Pool, Sauna, Security, Shuffleboard Court, Spa/Hot Tub, Storage, Tennis Court(s), Vehicle Restrictions, Wheelchair Access
View Y/N Yes
Water Access Yes
Water Access Desc Bay/Harbor,Canal - Saltwater,Gulf/Ocean to Bay
View Water
Roof Type Built-Up
Porch Covered, Enclosed, Patio, Rear Porch, Screened
Garage false
Private Pool No
Building
Lot Description FloodZone, City Limits, Landscaped, Sidewalk, Paved
Story 8
Entry Level One
Foundation Slab
Lot Size Range Non-Applicable
Sewer Public Sewer
Water Public
Architectural Style Florida, Patio Home
Structure Type Block,Stucco
New Construction false
Construction Status Completed
Schools
Elementary Schools Azalea Elementary-Pn
Middle Schools Azalea Middle-Pn
High Schools Boca Ciega High-Pn
Others
Pets Allowed Size Limit, Yes
HOA Fee Include Cable TV,Pool,Electricity,Escrow Reserves Fund,Internet,Maintenance Structure,Maintenance Grounds,Maintenance,Management,Pest Control,Private Road,Recreational Facilities,Security,Sewer,Trash,Water
Senior Community Yes
Pet Size Very Small (Under 15 Lbs.)
Ownership Condominium
Monthly Total Fees $849
Acceptable Financing Cash, Conventional, VA Loan
Membership Fee Required None
Listing Terms Cash, Conventional, VA Loan
Num of Pet 2
Special Listing Condition None
Virtual Tour https://www.zillow.com/view-imx/b2edb254-2c66-4bec-a817-a4db3a8ee645?setAttribution=mls&wl=true&initialViewType=pano&utm_source=dashboard

Learn More About LPT Realty
Sales Executive | License ID: SL3522272







