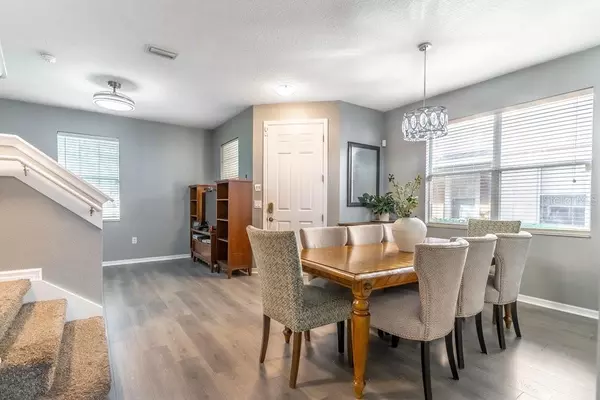3 Beds
3 Baths
1,639 SqFt
3 Beds
3 Baths
1,639 SqFt
Key Details
Property Type Townhouse
Sub Type Townhouse
Listing Status Pending
Purchase Type For Sale
Square Footage 1,639 sqft
Price per Sqft $255
Subdivision Signature Lakes
MLS Listing ID O6290674
Bedrooms 3
Full Baths 2
Half Baths 1
HOA Fees $277/mo
HOA Y/N Yes
Annual Recurring Fee 4977.12
Year Built 2006
Annual Tax Amount $5,812
Lot Size 3,484 Sqft
Acres 0.08
Property Sub-Type Townhouse
Source Stellar MLS
Property Description
Location
State FL
County Orange
Community Signature Lakes
Area 34787 - Winter Garden/Oakland
Zoning P-D
Interior
Interior Features Ceiling Fans(s), High Ceilings, Kitchen/Family Room Combo, Living Room/Dining Room Combo, PrimaryBedroom Upstairs, Walk-In Closet(s)
Heating Electric
Cooling Central Air
Flooring Carpet, Ceramic Tile, Vinyl
Fireplace false
Appliance Dishwasher, Disposal, Electric Water Heater, Microwave, Range, Refrigerator
Laundry Electric Dryer Hookup, Laundry Room, Upper Level, Washer Hookup
Exterior
Exterior Feature Rain Gutters, Sidewalk
Parking Features Alley Access, Garage Door Opener, Garage Faces Rear, Off Street, On Street
Garage Spaces 2.0
Fence Vinyl
Community Features Clubhouse, Community Mailbox, Deed Restrictions, Dog Park, Fitness Center, Playground, Pool, Sidewalks, Tennis Court(s)
Utilities Available Cable Connected, Electricity Connected, Sprinkler Meter, Water Connected
Amenities Available Basketball Court, Cable TV, Clubhouse, Fitness Center, Playground, Pool, Tennis Court(s)
Roof Type Shingle
Porch Front Porch, Patio
Attached Garage false
Garage true
Private Pool No
Building
Entry Level Two
Foundation Slab
Lot Size Range 0 to less than 1/4
Sewer Public Sewer
Water Public
Architectural Style Florida, Traditional
Structure Type Block,Stucco
New Construction false
Schools
Elementary Schools Independence Elementary
Middle Schools Bridgewater Middle
High Schools Horizon High School
Others
Pets Allowed Breed Restrictions, Yes
HOA Fee Include Cable TV,Pool,Internet,Maintenance Structure,Maintenance Grounds,Recreational Facilities,Trash
Senior Community No
Ownership Fee Simple
Monthly Total Fees $414
Acceptable Financing Cash, Conventional, FHA, VA Loan
Membership Fee Required Required
Listing Terms Cash, Conventional, FHA, VA Loan
Special Listing Condition None
Virtual Tour https://listings.snapsharks.com/14433pleachst/?mls

Learn More About LPT Realty
Sales Executive | License ID: SL3522272







