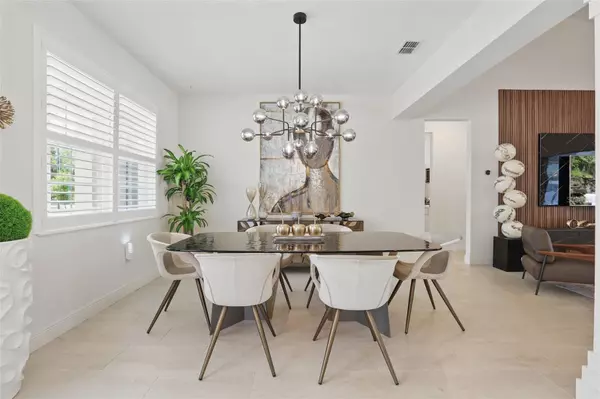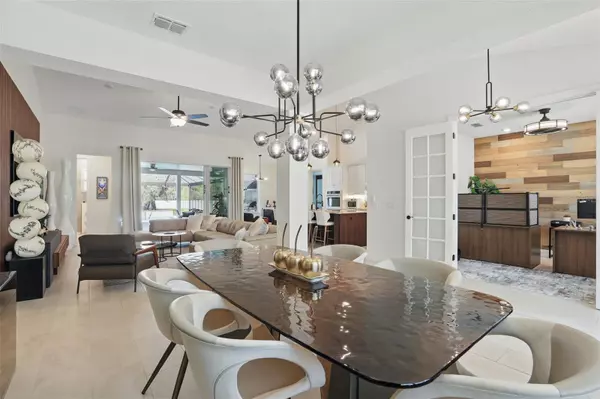4 Beds
3 Baths
2,534 SqFt
4 Beds
3 Baths
2,534 SqFt
Key Details
Property Type Single Family Home
Sub Type Single Family Residence
Listing Status Active
Purchase Type For Sale
Square Footage 2,534 sqft
Price per Sqft $346
Subdivision Runnymede North Half Town Of
MLS Listing ID S5122929
Bedrooms 4
Full Baths 3
HOA Y/N No
Year Built 2021
Annual Tax Amount $5,504
Lot Size 0.640 Acres
Acres 0.64
Property Sub-Type Single Family Residence
Source Stellar MLS
Property Description
This beautifully designed custom home offers the perfect balance of luxury, comfort, and functionality. Situated on a peaceful .64-acre lot with majestic oak trees on a quiet dead-end road, this home is a true retreat while still being just minutes from shopping, dining, Lakefront Park, Lake Nona, and St. Cloud. Plus, enjoy easy access to Orlando International Airport (30 min), Florida's beaches (45 min), and world-renowned theme parks.
The gourmet kitchen is a showstopper, featuring a 10' island, high-end Cambria quartz countertops, a striking marble & mother-of-pearl backsplash, and premium KitchenAid appliances. Thoughtful design elements include soft-close cabinetry, pull-out trash/recycling bins, and custom pot & pan drawers.
The primary suite is a true sanctuary with a 16'x16' bedroom, an impressive 12'x7' walk-in closet with custom cabinetry, built-in jewelry trays, and a hamper, plus a spa-like ensuite boasting an oversized jetted tub and frameless walk-in shower with multiple shower heads.
Step outside to your private backyard oasis featuring a stone & granite outdoor kitchen with a built-in Big Green Egg smoker and a sparkling pool with water features enclosed by a panoramic screen.
Additional highlights include a huge 31'x21' garage with space for two cars plus a golf cart or mower, plantation shutters throughout, quartz countertops in all baths, an epoxy-finished garage floor, and a brand-new $9K Wi-Fi-controlled irrigation system. The home's foam-filled block construction maximizes energy efficiency, while flatscreen TV pre-wiring in every bedroom, the gathering room, and lanai ensures entertainment is always at your fingertips. No CARPET, New light fixtures, With NO HOA, there's ample room to store your boat or RV on-site! Plus, East Lake Toho's public boat ramp is just 2 minutes away, along with Chisholm Park's playgrounds, baseball field, soccer field, sand volleyball, and stunning walking trails. This meticulously upgraded home is truly one-of-a-kind—schedule your private showing today!
Location
State FL
County Osceola
Community Runnymede North Half Town Of
Area 34771 - St Cloud (Magnolia Square)
Zoning US
Interior
Interior Features Built-in Features, Ceiling Fans(s), Eat-in Kitchen, High Ceilings, Open Floorplan, Stone Counters, Thermostat, Tray Ceiling(s), Vaulted Ceiling(s), Walk-In Closet(s), Window Treatments
Heating Electric, Heat Pump
Cooling Central Air
Flooring Luxury Vinyl, Tile
Fireplace false
Appliance Built-In Oven, Cooktop, Dishwasher, Disposal, Electric Water Heater, Exhaust Fan, Freezer, Ice Maker, Microwave, Range, Range Hood
Laundry Laundry Room
Exterior
Exterior Feature Lighting, Outdoor Grill, Outdoor Kitchen, Rain Gutters, Sliding Doors
Parking Features Driveway, Golf Cart Garage, Oversized
Garage Spaces 2.0
Pool Child Safety Fence, In Ground, Lighting, Screen Enclosure, Tile
Utilities Available BB/HS Internet Available, Cable Connected, Electricity Connected, Sewer Connected, Sprinkler Well, Water Connected
Roof Type Shingle
Attached Garage true
Garage true
Private Pool Yes
Building
Lot Description Landscaped, Oversized Lot, Street Dead-End, Paved
Story 1
Entry Level One
Foundation Slab
Lot Size Range 1/2 to less than 1
Sewer Septic Tank
Water Private, Well
Structure Type Block,HardiPlank Type,Stucco
New Construction false
Others
Senior Community No
Ownership Fee Simple
Acceptable Financing Cash, Conventional, FHA, VA Loan
Listing Terms Cash, Conventional, FHA, VA Loan
Special Listing Condition None
Virtual Tour https://www.propertypanorama.com/instaview/stellar/S5122929

Learn More About LPT Realty
Sales Executive | License ID: SL3522272







