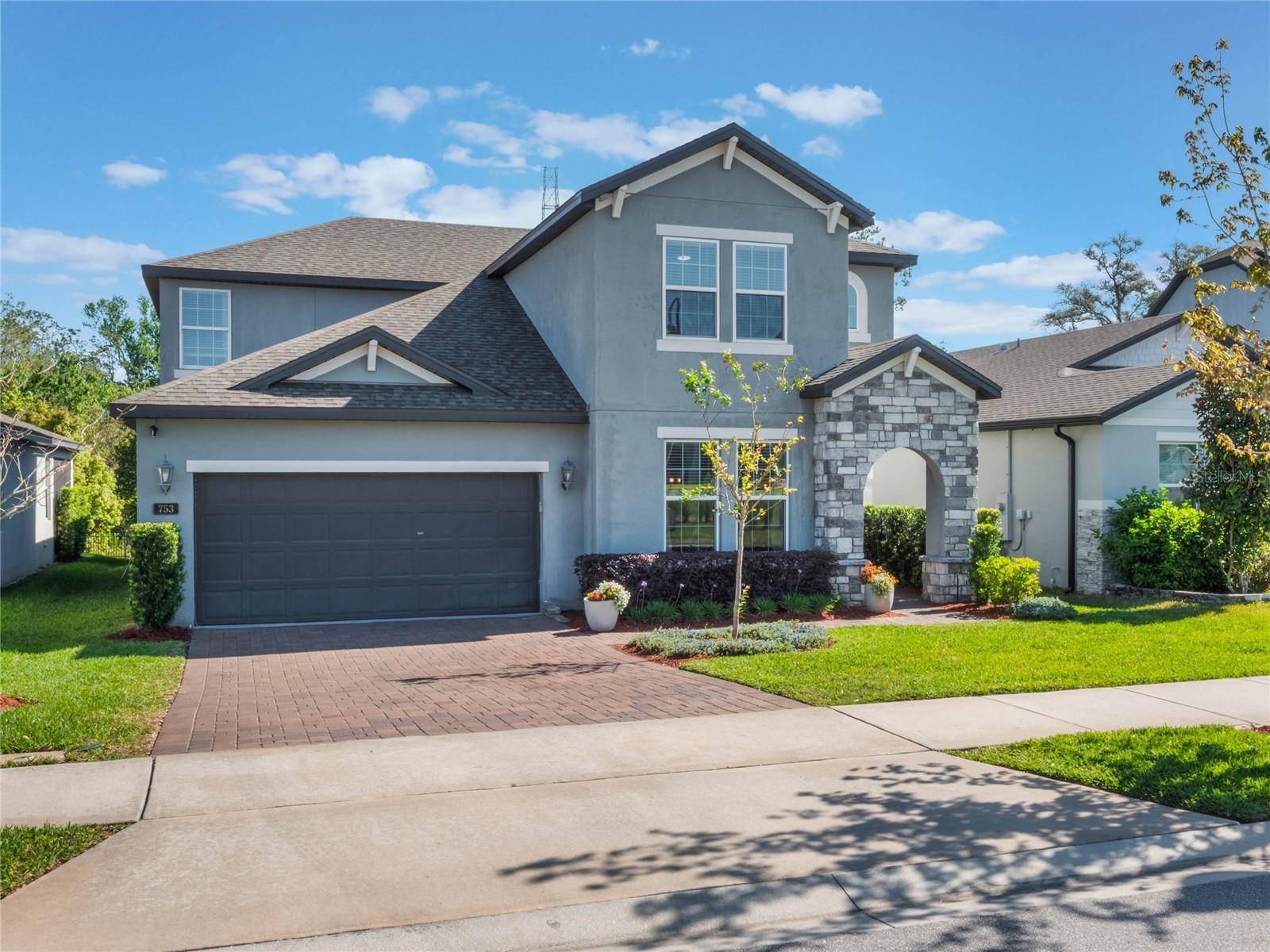5 Beds
4 Baths
3,173 SqFt
5 Beds
4 Baths
3,173 SqFt
OPEN HOUSE
Sat Jun 28, 12:00pm - 2:30pm
Key Details
Property Type Single Family Home
Sub Type Single Family Residence
Listing Status Active
Purchase Type For Sale
Square Footage 3,173 sqft
Price per Sqft $228
Subdivision Oakmont Reserve Ph 2
MLS Listing ID O6289713
Bedrooms 5
Full Baths 3
Half Baths 1
HOA Fees $360/qua
HOA Y/N Yes
Annual Recurring Fee 1440.0
Year Built 2020
Annual Tax Amount $7,628
Lot Size 6,534 Sqft
Acres 0.15
Property Sub-Type Single Family Residence
Source Stellar MLS
Property Description
The floor plan of this home is perfect for entertaining with seamless indoor and outdoor spaces for friends & family to gather. Ring and Blink camera system installed in and outside of the home. The first floor also features a powder room, a spacious laundry room, and 2-car garage with extra storage space.
Additional items to highlight are energy-efficient windows, spray foam insulation, a security system, a sprinkler system, high ceilings, recessed lighting, and a ring doorbell to name a few.
The home offers an abundance of natural light. The entire interior was freshly painted in June 2025.
Oakmont Reserve is located in the desirable Longwood area and zoned for highly rated Seminole County Schools. Close to the Cross Seminole Trail and Seminole Wekiva Trails, shopping & entertainment, and within 15-30 minutes of Sanford-Orlando Airport and OIA. It's just a short trip to the beaches and all of Orlando's world-famous theme parks! The City is also the site of 1 of the 13 stations along the 61-mile SunRail commuter rail line which provides regional transit from DeBary to Sand Lake Road in Orlando. In addition to its location at the intersection of 2 major roads, the SunRail station is located within the City's Heritage Village TOD District and is in walking distance of the City's nationally recognized Historic District, which includes the City Hall complex, Reiter Park, and the Health Core where South Seminole Hospital is located. True Florida living & lifestyle. Schedule your showing today!
Location
State FL
County Seminole
Community Oakmont Reserve Ph 2
Area 32750 - Longwood East
Zoning R
Rooms
Other Rooms Inside Utility
Interior
Interior Features Ceiling Fans(s), Eat-in Kitchen, High Ceilings, Kitchen/Family Room Combo, Open Floorplan, Primary Bedroom Main Floor, Solid Surface Counters, Solid Wood Cabinets, Stone Counters, Walk-In Closet(s), Window Treatments
Heating Central
Cooling Central Air
Flooring Luxury Vinyl, Tile
Fireplace false
Appliance Built-In Oven, Dishwasher, Disposal, Dryer, Electric Water Heater, Microwave, Range, Range Hood, Refrigerator, Washer
Laundry Electric Dryer Hookup, Inside, Laundry Room, Washer Hookup
Exterior
Exterior Feature Lighting, Sidewalk, Sliding Doors
Parking Features Curb Parking, Driveway, Electric Vehicle Charging Station(s), Garage Door Opener, Ground Level, On Street, Parking Pad
Garage Spaces 2.0
Fence Fenced
Pool In Ground, Lighting, Salt Water, Screen Enclosure
Community Features Gated Community - No Guard, Playground
Utilities Available Cable Available, Electricity Connected, Phone Available, Public, Sewer Connected, Water Connected
View Trees/Woods
Roof Type Shingle
Porch Covered, Deck, Enclosed, Patio, Porch, Rear Porch, Screened
Attached Garage true
Garage true
Private Pool Yes
Building
Lot Description Cleared, Landscaped, Level, Sidewalk, Paved
Entry Level Two
Foundation Slab
Lot Size Range 0 to less than 1/4
Sewer Public Sewer
Water Public
Architectural Style Contemporary
Structure Type Block,Concrete,Stone,Stucco
New Construction false
Schools
Elementary Schools Longwood Elementary
Middle Schools Greenwood Lakes Middle
High Schools Lyman High
Others
Pets Allowed Cats OK, Dogs OK
Senior Community No
Ownership Fee Simple
Monthly Total Fees $120
Acceptable Financing Cash, Conventional, VA Loan
Membership Fee Required Required
Listing Terms Cash, Conventional, VA Loan
Special Listing Condition None
Virtual Tour https://www.tourdrop.com/dtour/390794/Video-MLS

Learn More About LPT Realty
Sales Executive | License ID: SL3522272







