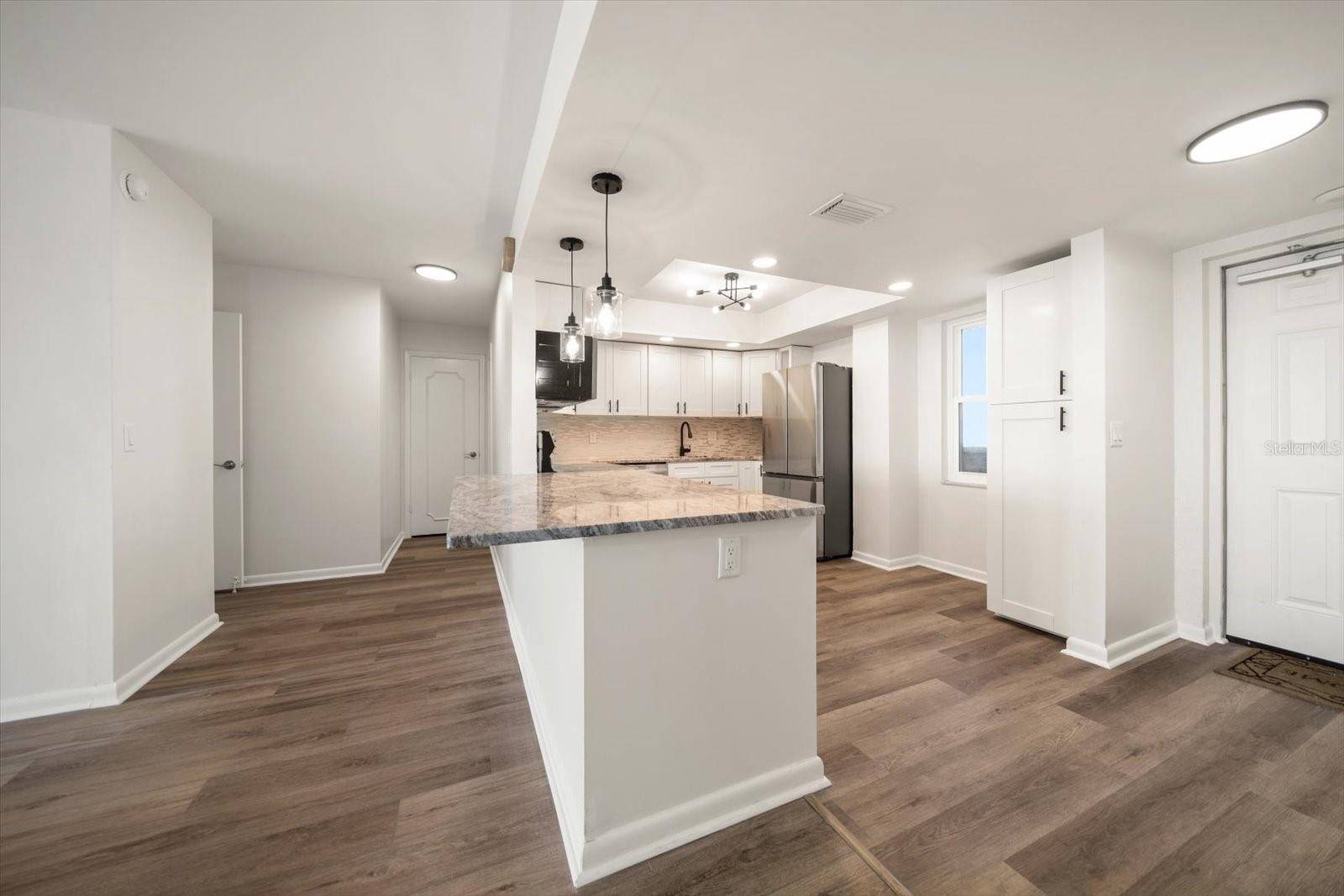2 Beds
2 Baths
1,700 SqFt
2 Beds
2 Baths
1,700 SqFt
Key Details
Property Type Condo
Sub Type Condominium
Listing Status Active
Purchase Type For Sale
Square Footage 1,700 sqft
Price per Sqft $305
Subdivision Bayway Isles Point Brittany Four
MLS Listing ID TB8360775
Bedrooms 2
Full Baths 2
Condo Fees $914
Construction Status Completed
HOA Y/N No
Annual Recurring Fee 10968.0
Year Built 1970
Annual Tax Amount $4,144
Lot Size 1.460 Acres
Acres 1.46
Property Sub-Type Condominium
Source Stellar MLS
Property Description
Location
State FL
County Pinellas
Community Bayway Isles Point Brittany Four
Area 33715 - St Pete/Tierra Verde
Direction S
Interior
Interior Features Living Room/Dining Room Combo, Open Floorplan, Primary Bedroom Main Floor, Solid Wood Cabinets, Split Bedroom, Stone Counters, Thermostat, Walk-In Closet(s), Window Treatments
Heating Central, Electric
Cooling Central Air
Flooring Luxury Vinyl
Furnishings Unfurnished
Fireplace false
Appliance Dishwasher, Disposal, Electric Water Heater, Microwave, Range, Refrigerator
Laundry Electric Dryer Hookup, Laundry Closet, Washer Hookup
Exterior
Parking Features Assigned, Covered, Guest
Garage Spaces 1.0
Community Features Association Recreation - Owned, Buyer Approval Required, Clubhouse, Fitness Center, Gated Community - No Guard, Pool, Sidewalks, Tennis Court(s), Wheelchair Access
Utilities Available Cable Available
Amenities Available Clubhouse, Elevator(s), Fitness Center, Laundry, Maintenance, Tennis Court(s), Wheelchair Access
Waterfront Description Bay/Harbor
View Y/N Yes
Water Access Yes
Water Access Desc Bay/Harbor,Gulf/Ocean to Bay
View Water
Roof Type Other
Attached Garage false
Garage true
Private Pool No
Building
Story 1
Entry Level One
Foundation Slab
Lot Size Range 1 to less than 2
Sewer Public Sewer
Water Public
Structure Type Block,Stucco
New Construction false
Construction Status Completed
Others
Pets Allowed No
HOA Fee Include Cable TV,Pool,Escrow Reserves Fund,Insurance,Internet,Maintenance Structure,Maintenance Grounds,Maintenance,Pest Control,Recreational Facilities,Sewer,Trash,Water
Senior Community Yes
Ownership Condominium
Monthly Total Fees $914
Acceptable Financing Cash, Conventional
Membership Fee Required None
Listing Terms Cash, Conventional
Special Listing Condition None
Virtual Tour https://floridavisualmarketing.com/5200-Brittany-Dr-S-1/idx

Learn More About LPT Realty
Sales Executive | License ID: SL3522272







