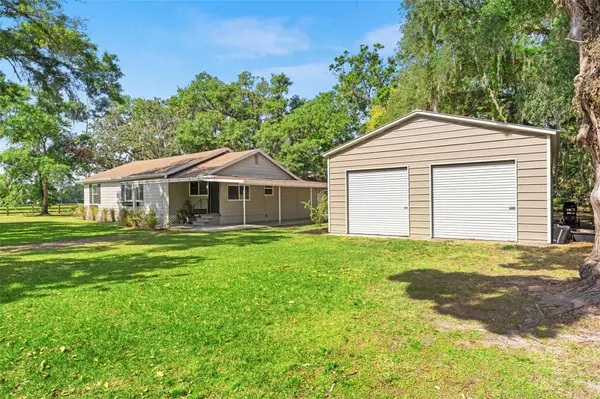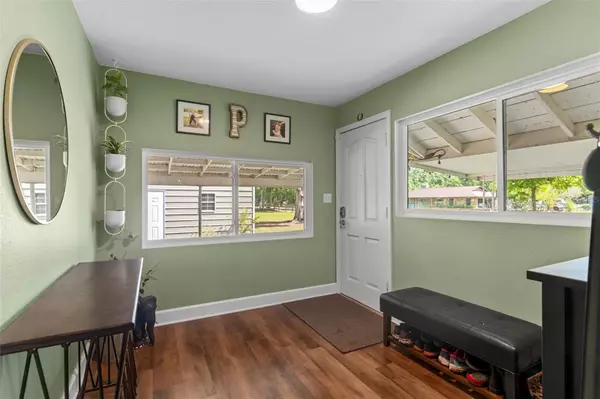3 Beds
2 Baths
1,847 SqFt
3 Beds
2 Baths
1,847 SqFt
Key Details
Property Type Single Family Home
Sub Type Single Family Residence
Listing Status Pending
Purchase Type For Sale
Square Footage 1,847 sqft
Price per Sqft $230
Subdivision Unplatted
MLS Listing ID R4909126
Bedrooms 3
Full Baths 2
HOA Y/N No
Year Built 1930
Annual Tax Amount $4,021
Lot Size 1.000 Acres
Acres 1.0
Property Sub-Type Single Family Residence
Source Stellar MLS
Property Description
Charming Renovated Country Home with Stunning Views
Nestled on a peaceful, high-and-dry fully fenced Acre of land overlooking iconic Plant City strawberry fields, this lovingly maintained 3-bedroom, 2-bath home blends historic charm with modern updates. Originally built nearly a century ago, this well built home was fully renovated in late 2021, featuring stylish flooring throughout, upgraded granite counter tops and soft close cabinets in the kitchen and bathrooms. New Windows and A/C installed when renovated.
The spacious interior boasts an extra-large living room, a cozy entryway foyer, an over sized laundry room that doubles as additional pantry storage or an office, 3 comfortable bedrooms, 2 spacious bathrooms, and lots of extra storage space, which is rare in early built homes. The thoughtfully designed kitchen is perfect for cooking and entertaining, while large windows fill the home with natural light and showcase the serene country surroundings.
Outside, this expansive acre provides endless possibilities—whether you want to grow a thriving garden, raise chickens, or simply enjoy the open space. Three storage sheds, including a large metal detached two-car garage with an additional RV/boat parking pad, ample space for tools, vehicles, boats, and hobbies. A newly extended patio is perfect for outdoor gatherings, and a brand-new fence encloses the entire property for added privacy and security.
With no history of flooding and a welcoming community of friendly neighbors, this home is perfect for families, hobbyists, homesteaders or anyone looking for a peaceful retreat. Experience country living at its finest while still being conveniently close to Tampa, Plant City, Lakeland, Wesley Chapel and Orlando amenities. Don't miss this rare opportunity to own a piece of history with modern comforts!
Save with No HOA/CDD fees or Water/Sewer as property is in the County and on Well/Septic. Zoned AS-1 so bring your animals.
Primary Bedroom Remarks: Sitting Area or Work Desk Space possible in Expansive Primary Bedroom
Inside Utility Room Remarks: Large Inside Utility Room could also be utilized and/or double as Home Office
*Buyer responsible for difference in equity/escrow at closing. Assumption contingent on seller's VA entitlement being restored. VA loan assumption must be by a qualified Veteran. Buyer must pay any potential need for a down payment (if any) and the possibility of a 0.5% funding fee for the assumption. The buyer must meet the lender's requirements for a loan and any other requirements the lender sets.
Location
State FL
County Hillsborough
Community Unplatted
Area 33565 - Plant City
Zoning AS-1
Interior
Interior Features Ceiling Fans(s), Eat-in Kitchen, Primary Bedroom Main Floor, Split Bedroom, Stone Counters, Thermostat, Walk-In Closet(s)
Heating Central, Electric
Cooling Central Air
Flooring Luxury Vinyl
Fireplace false
Appliance Dishwasher, Dryer, Electric Water Heater, Microwave, Range, Refrigerator, Washer
Laundry Electric Dryer Hookup, Inside, Laundry Room, Washer Hookup
Exterior
Exterior Feature Awning(s), Courtyard, Garden, Lighting, Rain Barrel/Cistern(s), Storage
Parking Features Boat, Covered, Driveway, Golf Cart Parking, Ground Level, Parking Pad, RV Access/Parking
Garage Spaces 2.0
Fence Board, Fenced, Wire, Wood
Utilities Available BB/HS Internet Available, Cable Available, Electricity Available, Electricity Connected
View Park/Greenbelt, Trees/Woods
Roof Type Shingle
Porch Covered, Patio
Attached Garage false
Garage true
Private Pool No
Building
Lot Description Corner Lot, In County, Landscaped, Level, Private, Paved, Zoned for Horses
Entry Level One
Foundation Crawlspace
Lot Size Range 1 to less than 2
Sewer Septic Tank
Water Well
Structure Type Metal Siding,Frame
New Construction false
Schools
Elementary Schools Cork-Hb
Middle Schools Tomlin-Hb
High Schools Strawberry Crest High School
Others
Senior Community No
Ownership Fee Simple
Acceptable Financing Assumable, Cash, Conventional, FHA, Other, VA Loan
Listing Terms Assumable, Cash, Conventional, FHA, Other, VA Loan
Special Listing Condition None
Virtual Tour https://www.propertypanorama.com/instaview/stellar/R4909126

Learn More About LPT Realty
Sales Executive | License ID: SL3522272







