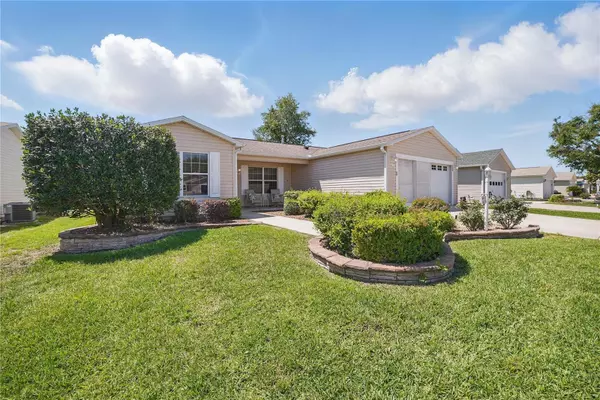3 Beds
2 Baths
1,392 SqFt
3 Beds
2 Baths
1,392 SqFt
Key Details
Property Type Single Family Home
Sub Type Single Family Residence
Listing Status Pending
Purchase Type For Sale
Square Footage 1,392 sqft
Price per Sqft $214
Subdivision Villages Of Sumter
MLS Listing ID G5095738
Bedrooms 3
Full Baths 2
Construction Status Completed
HOA Y/N No
Annual Recurring Fee 2148.0
Year Built 2003
Annual Tax Amount $2,422
Lot Size 5,227 Sqft
Acres 0.12
Lot Dimensions 60x90
Property Sub-Type Single Family Residence
Source Stellar MLS
Property Description
You will love this Amarillo model; with SOME FURNITURE INCLUDED!!! New Roof (2017–2018) Gas HVAC (2018) Gas Water Heater (2018) Home equipped with Natural Gas, and Dual Fuel GENERATOR house is wired. NEWER MAYTAG WASHER/DRYER. NEW WHIRLPOOL REFRIG. NEWER GAS MAYTAG STOVE. Bond paid by seller.
As you arrive, you'll be greeted by well-maintained, low-maintenance landscaping and ample driveway parking, with a Flag Pole with lighting connection, a Pulsar 12,000W GAS/PROPANE Dual Fuel Generator equipped with house connection. This warm and inviting VALUTED CEILING MAIN PORTION OF THE HOME, W/ 3-bedroom, 2-bathroom home offers the perfect blend of comfort and convenience. All bedrooms are equipped with roomy closets and are VERY ROOMY. THREE, YES THREE LINEN CLOSETS.
Step inside to an open-concept layout that creates a spacious, flowing living area—perfect for making memories and spending time together. Whether you're hosting a gathering or enjoying a cozy evening in, there's plenty of room to relax, mingle, and connect. The kitchen features a central island, ideal for entertaining and showcasing a delicious spread during parties or family get-togethers. The 3 bedrooms are roomy for furniture or an office or work out room. The garage comes equipped with a TV, work bench (s) and a slide screen in front of your garage door.
Outdoors, enjoy a covered front porch, a screened, enclosed w/ sliding windows lanai with ceiling fan and blinds, and a sunny patio slab perfect for soaking up Florida's beautiful weather. PLENTY OF ROOM FOR HOME OR PATIO EXPANSION.
Live the lifestyle you've been dreaming of:
Golf galore! Championship and Executive courses just minutes away.
No pool maintenance needed—choose from several community pools nearby.
Not in the mood to swim? Play a game of pool instead—that's here too!
Located close to not one, but two town squares: Lake Sumter Landing and Spanish Springs Town Square, with Brownwood Paddock Square also just a short drive away. Enjoy shopping, dining, live music, and events nearly every night!
Location
State FL
County Sumter
Community Villages Of Sumter
Area 32162 - Lady Lake/The Villages
Zoning X
Rooms
Other Rooms Inside Utility
Interior
Interior Features Ceiling Fans(s), Living Room/Dining Room Combo, Primary Bedroom Main Floor, Split Bedroom, Thermostat, Walk-In Closet(s), Window Treatments
Heating Central, Electric
Cooling Central Air
Flooring Carpet, Linoleum
Furnishings Partially
Fireplace false
Appliance Dishwasher, Disposal, Dryer, Electric Water Heater, Microwave, Range, Refrigerator, Washer
Laundry Electric Dryer Hookup, Laundry Room, Washer Hookup
Exterior
Exterior Feature Rain Gutters, Sliding Doors, Sprinkler Metered
Parking Features Driveway, Garage Door Opener
Garage Spaces 2.0
Community Features Golf Carts OK, Pool
Utilities Available Cable Available, Electricity Connected, Phone Available, Sewer Connected, Sprinkler Meter, Underground Utilities, Water Connected
Amenities Available Clubhouse, Fitness Center, Gated, Golf Course, Park, Pickleball Court(s), Playground, Pool, Recreation Facilities, Shuffleboard Court, Spa/Hot Tub, Tennis Court(s), Trail(s), Wheelchair Access
Roof Type Shingle
Attached Garage true
Garage true
Private Pool No
Building
Entry Level One
Foundation Slab
Lot Size Range 0 to less than 1/4
Sewer Public Sewer
Water Public
Structure Type Vinyl Siding
New Construction false
Construction Status Completed
Others
HOA Fee Include Pool
Senior Community Yes
Ownership Fee Simple
Monthly Total Fees $179
Acceptable Financing Cash, Conventional, FHA, VA Loan
Listing Terms Cash, Conventional, FHA, VA Loan
Special Listing Condition None
Virtual Tour https://www.propertypanorama.com/instaview/stellar/G5095738

Learn More About LPT Realty
Sales Executive | License ID: SL3522272







