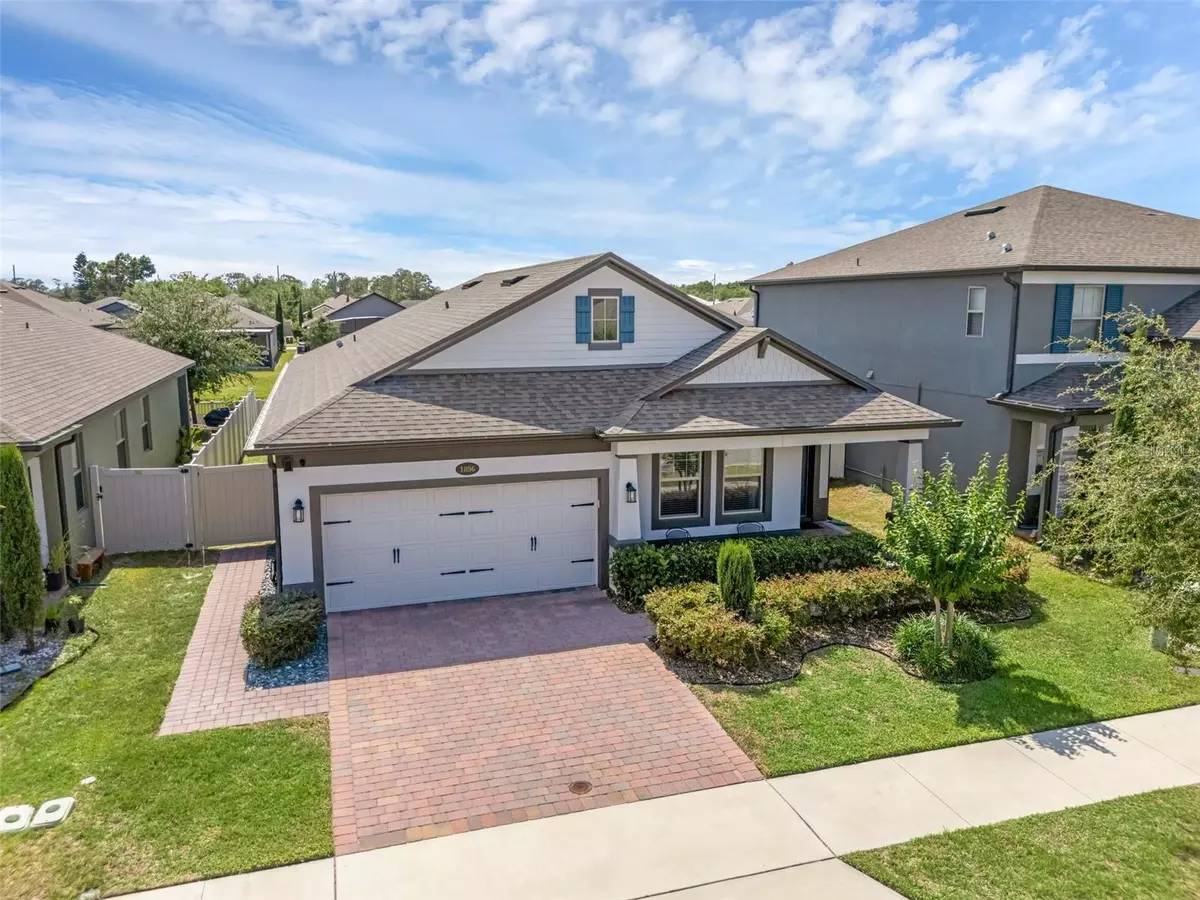3 Beds
2 Baths
2,112 SqFt
3 Beds
2 Baths
2,112 SqFt
Key Details
Property Type Single Family Home
Sub Type Single Family Residence
Listing Status Pending
Purchase Type For Sale
Square Footage 2,112 sqft
Price per Sqft $224
Subdivision Sunset Groves Ph 2
MLS Listing ID A4653786
Bedrooms 3
Full Baths 2
HOA Fees $310/qua
HOA Y/N Yes
Annual Recurring Fee 1240.0
Year Built 2020
Annual Tax Amount $3,036
Lot Size 6,098 Sqft
Acres 0.14
Property Sub-Type Single Family Residence
Source Stellar MLS
Property Description
As you step through the front door, the flex room is on your immediate left, featuring double doors for added privacy. Your eye will be drawn forward, taking in the open concept living spaces with contiguous porcelain tile flooring. The kitchen boasts quartz countertops, ample cabinetry and stainless appliances. The spacious island allows not just prep space but seating for family and friends to sit poised to be entertained! A more formal dining area serves for larger gatherings. The living room shows off comfort and style culminating at the entrance to your outdoor living space. Natural light flows from room to room. Sliding glass doors allow access to your outdoor space from your bedroom and living room. Both are graced with plantation shutters so you can easily regulate the sunshine and your privacy. The doorway from the living room provides access to the primary bedroom, complete with en-suite. Bedrooms two and three are situated off a hallway through the kitchen. Rounded out with a shared bath, guests or family members will have a level of privacy in their own wing.
Other lifestyle enhancements include an abundance of recessed lighting, decorative pendant lighting and ceiling fans. Exterior features include screened lanai seating as well as an outdoor, pavered patio accentuated with Edison bulb string lighting. (Poles easily twist from their mounts for removal.) The yard is fully fenced with attractive, HOA approved fencing with gates allowing ease of access. Rear fencing is open, allowing views of the pond. Sprinkler system keeps landscaping in great shape.
Sit out back and enjoy the sunset, knowing your new home will provide you with years of comfort and security!
Location
State FL
County Osceola
Community Sunset Groves Ph 2
Area 34771 - St Cloud (Magnolia Square)
Zoning RESI
Interior
Interior Features Open Floorplan, Solid Surface Counters, Window Treatments
Heating Central
Cooling Central Air
Flooring Tile
Fireplace false
Appliance Built-In Oven, Cooktop, Dishwasher, Disposal, Dryer, Electric Water Heater, Microwave, Refrigerator, Washer
Laundry Laundry Closet
Exterior
Exterior Feature Lighting, Rain Gutters, Sliding Doors
Parking Features Garage Door Opener
Garage Spaces 2.0
Fence Fenced
Utilities Available Electricity Connected, Public
View Y/N Yes
Roof Type Shingle
Attached Garage true
Garage true
Private Pool No
Building
Story 1
Entry Level One
Foundation Slab
Lot Size Range 0 to less than 1/4
Sewer Public Sewer
Water Public
Structure Type Block
New Construction false
Schools
Elementary Schools Voyager K-8
Middle Schools Voyager K-8
High Schools Tohopekaliga High School
Others
Pets Allowed Yes
Senior Community No
Ownership Fee Simple
Monthly Total Fees $103
Acceptable Financing Cash, Conventional, FHA, VA Loan
Membership Fee Required Required
Listing Terms Cash, Conventional, FHA, VA Loan
Special Listing Condition None
Virtual Tour https://www.propertypanorama.com/instaview/stellar/A4653786

Learn More About LPT Realty
Sales Executive | License ID: SL3522272







