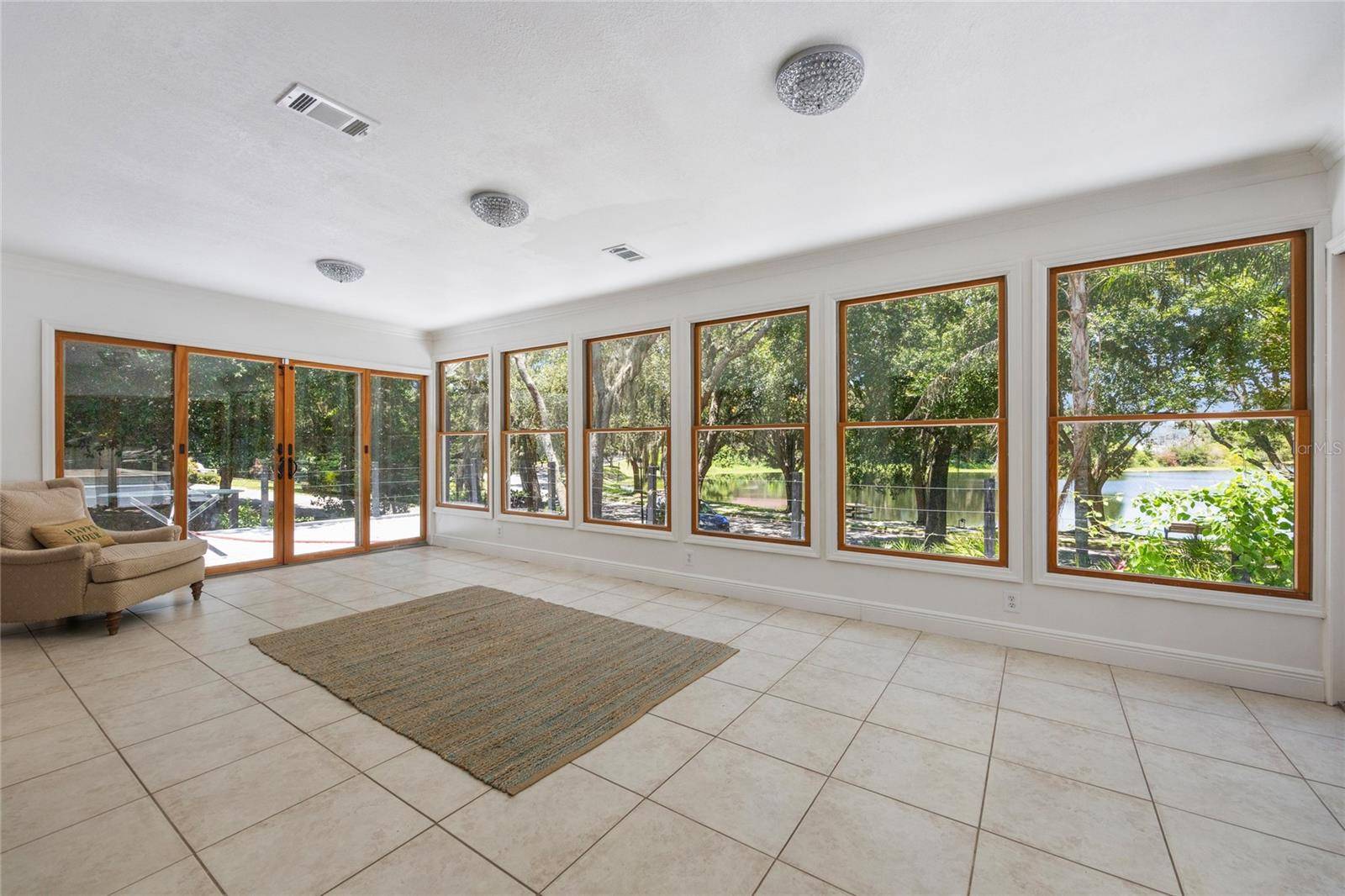4 Beds
2 Baths
2,540 SqFt
4 Beds
2 Baths
2,540 SqFt
OPEN HOUSE
Sat Jul 19, 10:00am - 2:00pm
Key Details
Property Type Single Family Home
Sub Type Single Family Residence
Listing Status Active
Purchase Type For Sale
Square Footage 2,540 sqft
Price per Sqft $314
Subdivision Winderlakes
MLS Listing ID G5098550
Bedrooms 4
Full Baths 2
Construction Status Completed
HOA Fees $360/ann
HOA Y/N Yes
Annual Recurring Fee 360.0
Year Built 1984
Annual Tax Amount $9,562
Lot Size 0.340 Acres
Acres 0.34
Property Sub-Type Single Family Residence
Source Stellar MLS
Property Description
Welcome to this beautifully maintained, hassle-free home nestled in a peaceful, quiet neighborhood just minutes from all the excitement Orlando has to offer. Situated on a hill overlooking a serene lake teeming with wildlife—including ducks, hawks, turtles, fish, otters, bunnies, cranes, and more—this residence offers a unique blend of natural beauty and modern comfort.
Interior Highlights
- Bright, open floor plan with large, well-proportioned rooms and thoughtfully designed lighting features
- Freshly painted throughout, complemented by natural wood slat accent walls that add warmth and character
- Modern kitchen with stainless steel appliances, granite countertops, custom cabinetry, and a generous center island—perfect for family meals and entertaining
- Sunroom attached to the main living area offers spectacular views of the lake and wildlife, creating an ideal space for relaxation or daytime stroll.
- Luxurious master suite featuring a walk-in closet and spa-like bathroom with dual vanities and a soaking shower
- Additional bedrooms updated with new tile flooring, ample closet space, and generous sizes
- Stylish, updated bathrooms boasting modern fixtures and finishes
- Indoor comfort is enhanced by a newly refreshed saltwater, cocktail-sized pool embedded into an oversized wrap-around deck—perfect for relaxing or entertaining.
- Practical upgrades include a one-year-old 5-ton AC unit, additional blown-in insulation, PEX plumbing with a distribution manifold, a tankless water heater capable of supplying endless hot water, and high-end Square D circuit breakers with an upgraded 200-amp service panel. The septic tank was pumped and inspected in May 2025 and brand new pool equipment. All this to help ensure hassle-free living.
Exterior & Backyard
- Beautifully landscaped front and back yards with mature trees and curb appeal. You can even enjoy fresh guacamole from your large avocado tree.
- Large, wrap-around deck with a private, saltwater pool/spa that provides a backyard oasis for year-round enjoyment
- Quiet, closed-loop community perfect for peaceful walks and appreciating the rarity of being tucked away from Orlando's hustle and bustle
- Attached two-car garage with additional driveway parking
Community & Location
Located in a friendly, secure neighborhood, this community offers a tranquil environment ideal for outdoor activities and unwinding. You'll enjoy proximity to top-rated schools especially for K-8 districted for Windy Ridge STEM school, shopping, dining, parks, and recreational facilities. Convenient access to major highways makes commuting a breeze, whether to downtown Orlando or local attractions.
This extraordinary property combines natural beauty, modern upgrades, and a peaceful lifestyle—an ideal sanctuary for creating cherished memories. Come see your new home today!
Location
State FL
County Orange
Community Winderlakes
Area 32835 - Orlando/Metrowest/Orlo Vista
Zoning R1-A
Rooms
Other Rooms Florida Room, Inside Utility
Interior
Interior Features Ceiling Fans(s), High Ceilings, Open Floorplan, Smart Home, Split Bedroom, Walk-In Closet(s)
Heating Central
Cooling Central Air
Flooring Ceramic Tile
Fireplaces Type Living Room, Wood Burning
Furnishings Partially
Fireplace true
Appliance Dishwasher, Disposal, Dryer, Electric Water Heater, Microwave, Range, Range Hood, Refrigerator, Washer, Wine Refrigerator
Laundry Electric Dryer Hookup, Inside, Laundry Room, Washer Hookup
Exterior
Exterior Feature Garden, Private Mailbox, Sidewalk, Sliding Doors
Parking Features Driveway, Garage Door Opener
Garage Spaces 2.0
Pool Above Ground, Heated, Salt Water
Community Features Street Lights
Utilities Available BB/HS Internet Available, Cable Available, Electricity Connected, Fire Hydrant, Phone Available, Sewer Connected, Underground Utilities, Water Connected
Amenities Available Park
Waterfront Description Lake Front,Pond
View Y/N Yes
View Garden, Park/Greenbelt, Trees/Woods, Water
Roof Type Shingle
Porch Deck, Front Porch, Rear Porch
Attached Garage true
Garage true
Private Pool Yes
Building
Lot Description Cul-De-Sac, Gentle Sloping, City Limits, In County, Irregular Lot, Landscaped, Oversized Lot, Private, Sidewalk, Sloped, Paved
Entry Level One
Foundation Slab
Lot Size Range 1/4 to less than 1/2
Sewer Septic Tank
Water Public
Architectural Style Colonial, Contemporary, Craftsman, Custom, Patio Home
Structure Type Block
New Construction false
Construction Status Completed
Schools
Elementary Schools Windy Ridge Elem
Middle Schools Windy Ridge (K-8)
High Schools Olympia High
Others
Pets Allowed Breed Restrictions
Senior Community No
Ownership Fee Simple
Monthly Total Fees $30
Acceptable Financing Cash, Conventional
Membership Fee Required Required
Listing Terms Cash, Conventional
Special Listing Condition None
Virtual Tour https://www.propertypanorama.com/instaview/stellar/G5098550

Learn More About LPT Realty
Sales Executive | License ID: SL3522272







