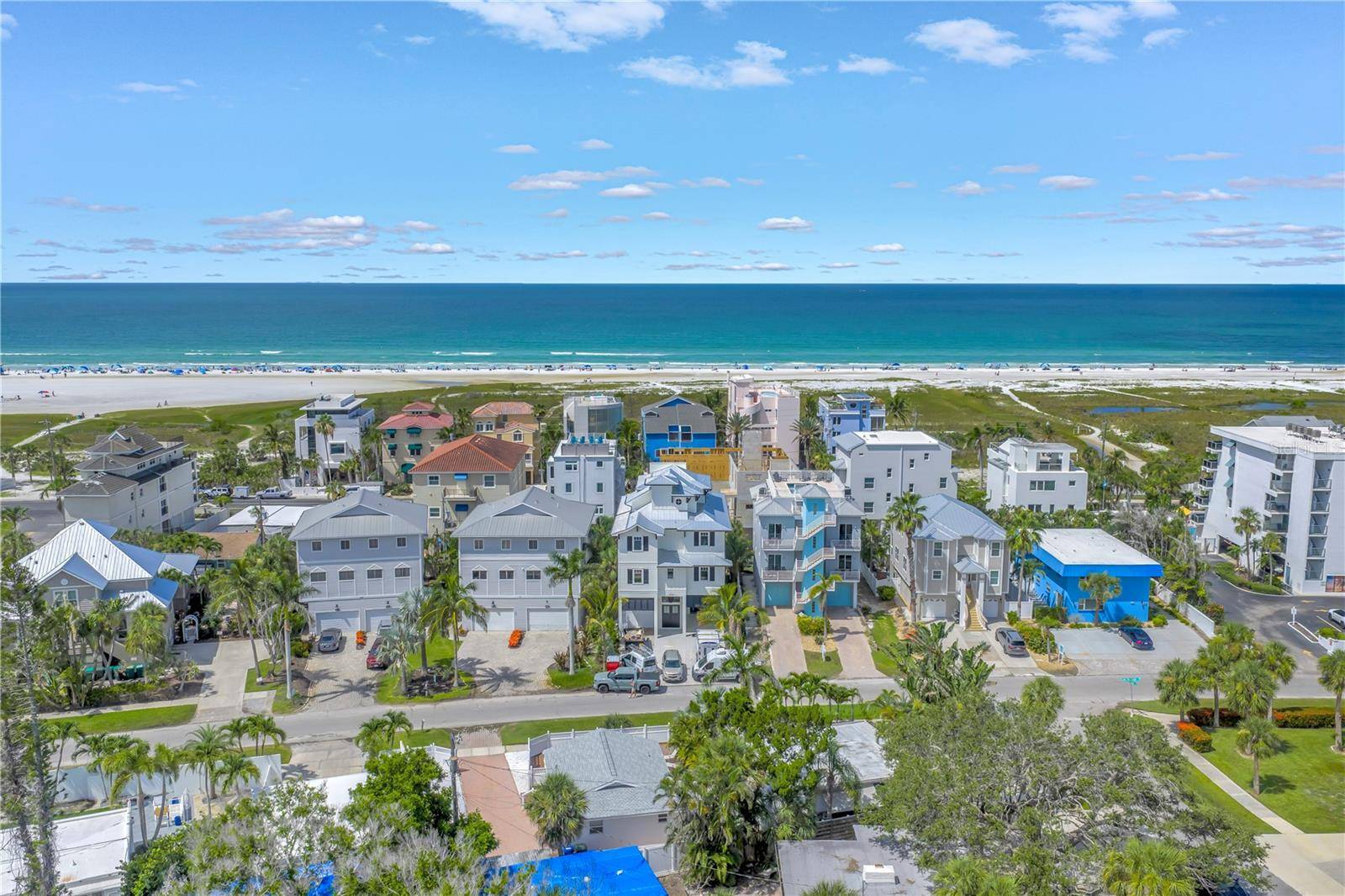8 Beds
9 Baths
4,380 SqFt
8 Beds
9 Baths
4,380 SqFt
Key Details
Property Type Single Family Home
Sub Type Single Family Residence
Listing Status Active
Purchase Type For Sale
Square Footage 4,380 sqft
Price per Sqft $1,140
Subdivision Sarasota Beach
MLS Listing ID A4657132
Bedrooms 8
Full Baths 8
Half Baths 1
HOA Y/N No
Year Built 2025
Annual Tax Amount $16,891
Lot Size 6,098 Sqft
Acres 0.14
Property Sub-Type Single Family Residence
Source Stellar MLS
Property Description
Just steps from the sugar-white sands of Siesta Key Beach and a short stroll to Siesta Village, 646 Calle del Otono offers an exceptional opportunity to own a brand-new coastal estate nearing completion in one of Sarasota's most walkable, high-demand locations.
Designed with both style and function in mind, this expansive residence will feature eight bedrooms and eight-and-a-half bathrooms, thoughtfully laid out across multiple levels to create space, privacy, and flow. Soaring ceilings, natural light, and high-end finishes are planned throughout, blending relaxed island aesthetics with refined craftsmanship.
At the heart of the home, a chef-inspired kitchen will include premium appliances, a large central island, custom cabinetry, and wine refrigeration—ideal for both casual family meals and elevated entertaining. The main living space flows effortlessly to the outdoors, where plans include a private heated pool and spa, multiple covered terraces, and a custom outdoor shower—perfect for rinsing off after the beach.
One of the home's standout features is the rooftop deck, offering rare panoramic views of the Gulf of Mexico—an elevated space ideal for sunrise coffee, sunset cocktails, or stargazing above the treetops.
Each of the seven king suites is designed as a private retreat with en-suite bathrooms and upscale finishes, while a custom bunk suite adds flexible accommodations for families or guests. A private elevator, ample storage, and a carefully considered layout round out the home's exceptional design.
With completion just around the corner, this is a rare chance to secure a nearly finished, new construction estate in a premier Siesta Key location—where modern luxury meets the ease of island life.
Location
State FL
County Sarasota
Community Sarasota Beach
Area 34242 - Sarasota/Crescent Beach/Siesta Key
Zoning RMF1
Interior
Interior Features Ceiling Fans(s), Crown Molding, Elevator, Open Floorplan, Tray Ceiling(s)
Heating Central
Cooling Central Air
Flooring Luxury Vinyl, Tile
Fireplace false
Appliance Bar Fridge, Convection Oven, Dishwasher, Disposal, Dryer, Freezer, Ice Maker, Microwave, Range, Refrigerator, Washer, Wine Refrigerator
Laundry Inside
Exterior
Exterior Feature Balcony, Hurricane Shutters, Lighting, Outdoor Grill, Outdoor Kitchen, Private Mailbox, Sidewalk
Garage Spaces 2.0
Pool Heated, In Ground, Lighting, Tile
Utilities Available BB/HS Internet Available, Cable Available, Electricity Connected, Sewer Connected, Water Connected
Roof Type Metal
Attached Garage true
Garage true
Private Pool Yes
Building
Entry Level Three Or More
Foundation Slab
Lot Size Range 0 to less than 1/4
Sewer Public Sewer
Water Public
Structure Type Cement Siding,Stucco
New Construction false
Others
Senior Community No
Ownership Fee Simple
Special Listing Condition None
Virtual Tour https://www.propertypanorama.com/instaview/stellar/A4657132

Learn More About LPT Realty
Sales Executive | License ID: SL3522272







