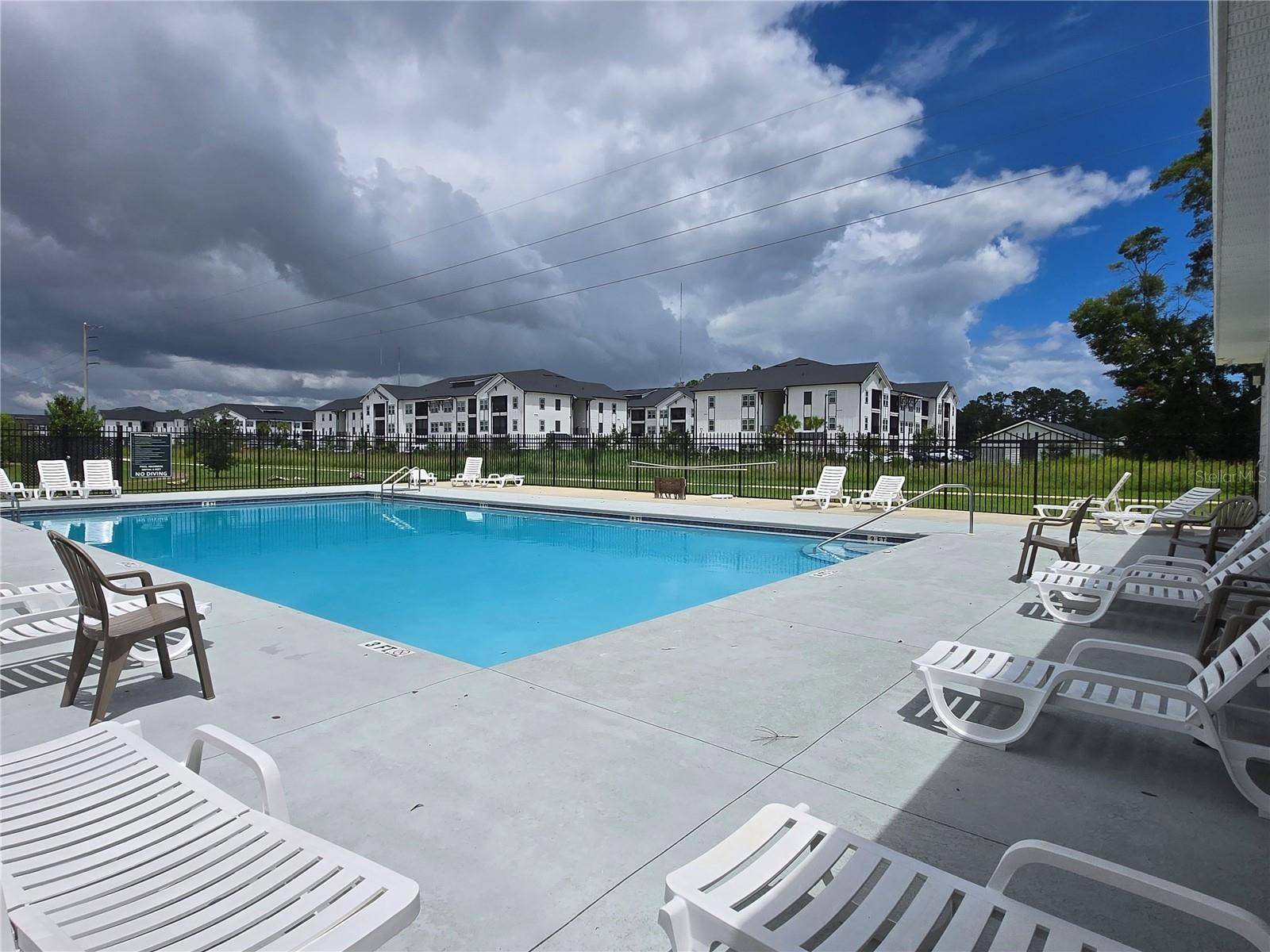2 Beds
3 Baths
2,515 SqFt
2 Beds
3 Baths
2,515 SqFt
Key Details
Property Type Single Family Home
Sub Type Single Family Residence
Listing Status Active
Purchase Type For Rent
Square Footage 2,515 sqft
Subdivision Grand Oaks At Tower
MLS Listing ID GC532500
Bedrooms 2
Full Baths 2
Half Baths 1
HOA Y/N No
Year Built 2022
Lot Size 4,356 Sqft
Acres 0.1
Property Sub-Type Single Family Residence
Source Stellar MLS
Property Description
Available: NOW
**Residents are enrolled in the Resident Benefits Package (RBP) for $39.95/month which includes renters insurance, HVAC air filter delivery (for applicable properties), credit building to help boost your credit score with timely rent payments, $1M Identity Protection, move-in concierge service making utility connection and home service setup a breeze during your move-in, our best-in-class resident rewards program, and much more! More details upon application. **
Location
State FL
County Alachua
Community Grand Oaks At Tower
Area 32607 - Gainesville
Interior
Interior Features Living Room/Dining Room Combo
Heating Central
Cooling Central Air
Furnishings Unfurnished
Appliance Convection Oven, Dishwasher, Dryer, Microwave, Range, Refrigerator, Washer
Laundry Laundry Room
Exterior
Garage Spaces 2.0
Attached Garage true
Garage true
Private Pool No
Building
Entry Level One
New Construction false
Schools
Elementary Schools Wiles Head Start-Al
Middle Schools Fort Clarke Middle School-Al
High Schools F. W. Buchholz High School-Al
Others
Pets Allowed Cats OK, Dogs OK
Senior Community No
Pet Size Small (16-35 Lbs.)
Num of Pet 2

Learn More About LPT Realty
Sales Executive | License ID: SL3522272







