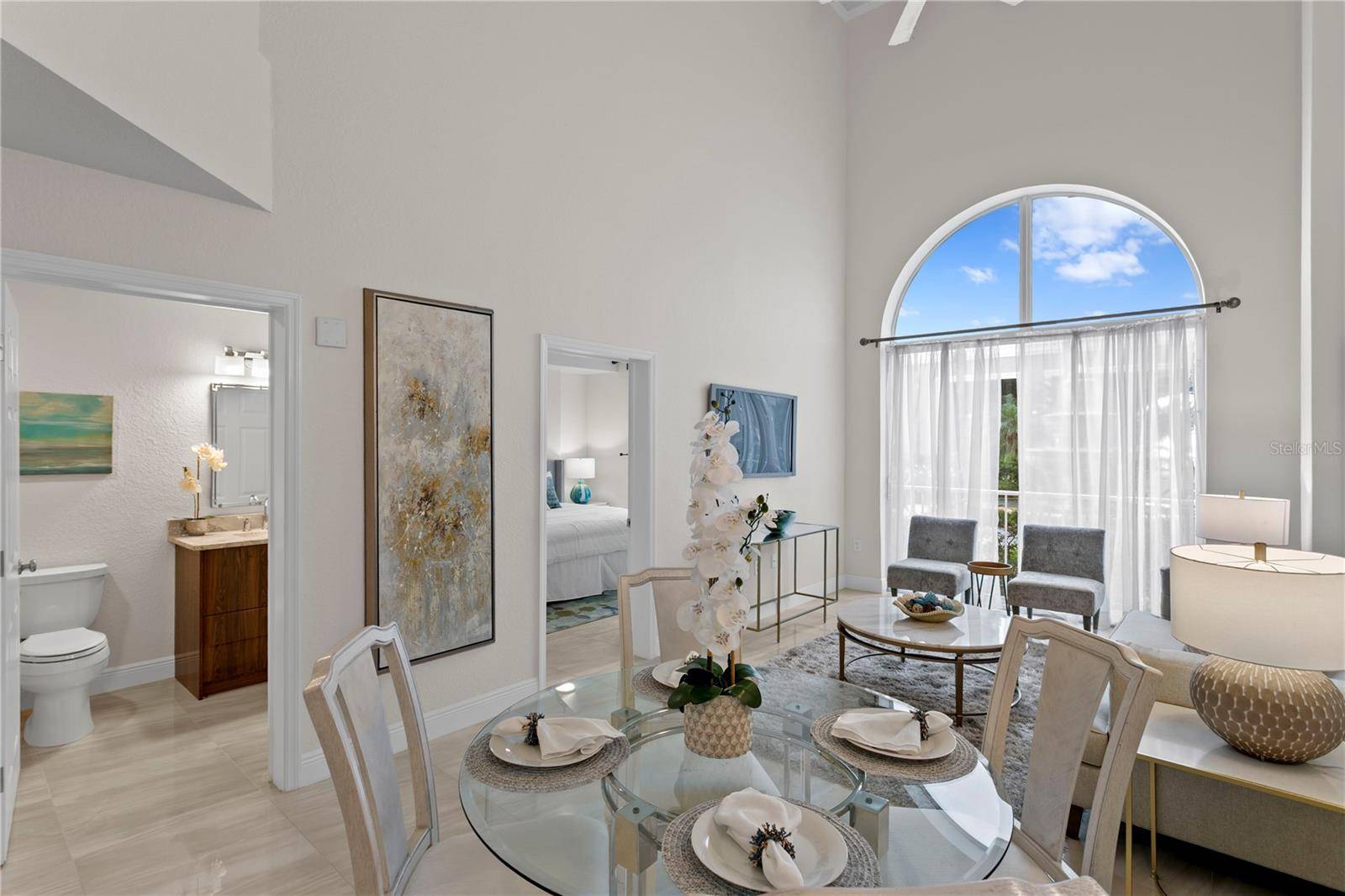2 Beds
1 Bath
967 SqFt
2 Beds
1 Bath
967 SqFt
Key Details
Property Type Condo
Sub Type Condominium
Listing Status Active
Purchase Type For Sale
Square Footage 967 sqft
Price per Sqft $464
Subdivision Parkcrest Harbour Island Condo
MLS Listing ID TB8407727
Bedrooms 2
Full Baths 1
Condo Fees $662
HOA Y/N No
Annual Recurring Fee 8144.0
Year Built 2005
Annual Tax Amount $4,823
Property Sub-Type Condominium
Source Stellar MLS
Property Description
Step inside to find a modern, light-filled space with soaring ceilings and stunning upgrades throughout. The first level features NEW large-format porcelain tile, a sleek reimagined kitchen with quartz countertops, custom cabinetry, and brand NEW stainless steel appliances — including a never-used washer/dryer. The updated bathroom and NEW HVAC compressor ensure style and comfort. The spacious primary bedroom, located on the ground floor, offers a walk-in closet, direct bath access, and peaceful courtyard views. Upstairs, a versatile loft-style second bedroom or office provides the flexibility to suit your lifestyle. Enjoy direct access to the private garage parking space and take advantage of Parkcrest's luxury amenities: a waterfront heated pool and spa, full fitness center, club and community rooms, and billiards lounge.
Whether you're searching for your next home, a weekend city escape, or the perfect corporate residence, this is urban island living at its best. Come live a wonderful urban lifestyle where you can walk to arts, entertainment, Tampa's Riverwalk, Amalie Arena for hockey & concerts, world-class restaurants, all without having to get into your car. For boaters, Parkcrest offers dock space and is just steps from the Freedom Boat Club. Start your Harbour Island story here…Call today and call Parkcrest Harbour Island Home!
Location
State FL
County Hillsborough
Community Parkcrest Harbour Island Condo
Area 33602 - Tampa
Zoning PD
Interior
Interior Features Cathedral Ceiling(s), Ceiling Fans(s), Crown Molding, High Ceilings, Kitchen/Family Room Combo, Living Room/Dining Room Combo, Primary Bedroom Main Floor, Walk-In Closet(s)
Heating Central
Cooling Central Air
Flooring Carpet, Tile
Fireplace false
Appliance Convection Oven, Cooktop, Dishwasher, Disposal, Dryer, Range, Refrigerator, Washer, Water Filtration System
Laundry Inside, Laundry Closet
Exterior
Exterior Feature Sliding Doors
Parking Features Assigned, Covered, Guest, Basement
Garage Spaces 1.0
Pool Gunite, Heated, In Ground, Lighting
Community Features Association Recreation - Owned, Buyer Approval Required, Clubhouse, Fitness Center, Gated Community - Guard, Pool, Sidewalks
Utilities Available Cable Available, Electricity Available, Electricity Connected, Fiber Optics, Public, Underground Utilities, Water Available, Water Connected
Amenities Available Elevator(s), Fitness Center, Lobby Key Required, Maintenance, Pool, Recreation Facilities, Security, Spa/Hot Tub, Wheelchair Access
Water Access Yes
Water Access Desc Bay/Harbor,Canal - Brackish,Marina
View Garden
Roof Type Other
Attached Garage true
Garage true
Private Pool No
Building
Lot Description Flood Insurance Required, FloodZone, City Limits, Near Marina, Near Public Transit, Sidewalk, Paved
Story 2
Entry Level Two
Foundation Slab
Lot Size Range Non-Applicable
Sewer Public Sewer
Water Public
Architectural Style Coastal, Courtyard, Other
Structure Type Metal Frame,Stucco
New Construction false
Schools
Elementary Schools Gorrie-Hb
Middle Schools Wilson-Hb
High Schools Plant-Hb
Others
Pets Allowed Yes
HOA Fee Include Guard - 24 Hour,Common Area Taxes,Pool,Escrow Reserves Fund,Insurance,Maintenance Structure,Maintenance Grounds,Management,Recreational Facilities,Security,Sewer,Trash,Water
Senior Community No
Pet Size Large (61-100 Lbs.)
Ownership Condominium
Monthly Total Fees $678
Acceptable Financing Cash, Conventional
Membership Fee Required Required
Listing Terms Cash, Conventional
Num of Pet 2
Special Listing Condition None
Virtual Tour https://www.propertypanorama.com/instaview/stellar/TB8407727

Learn More About LPT Realty
Sales Executive | License ID: SL3522272







