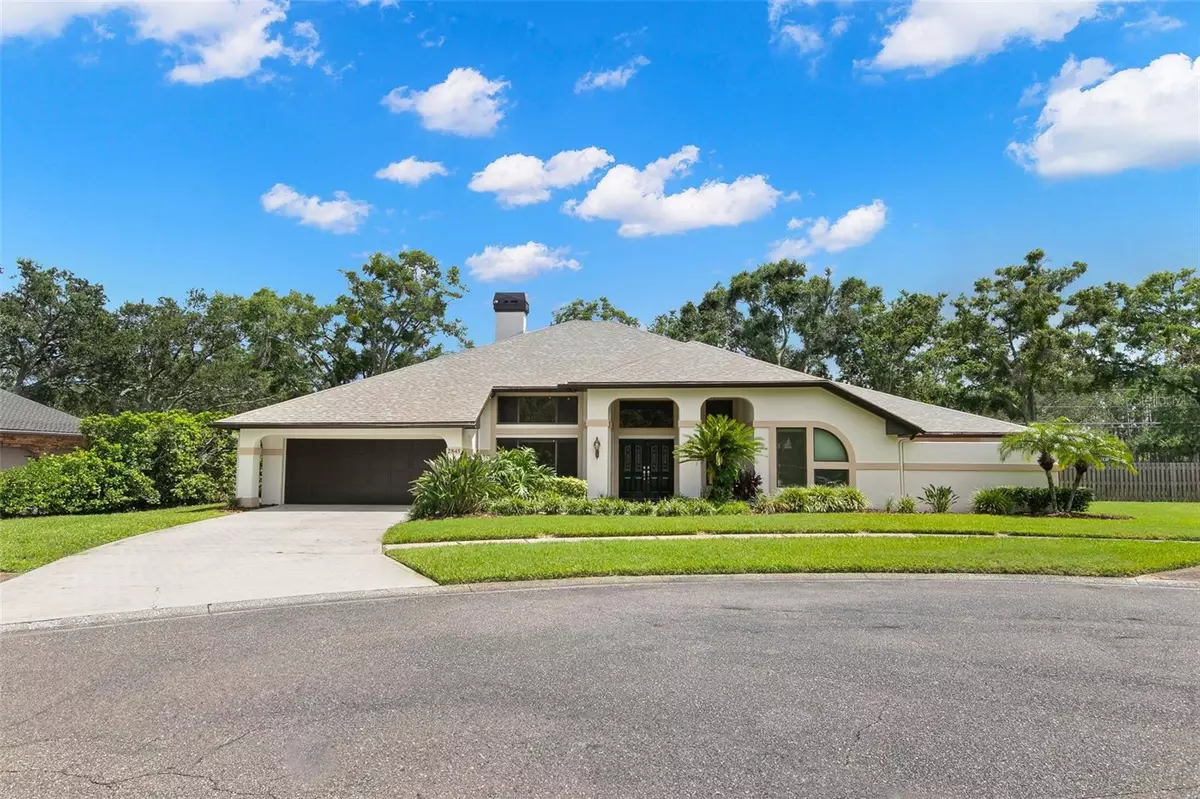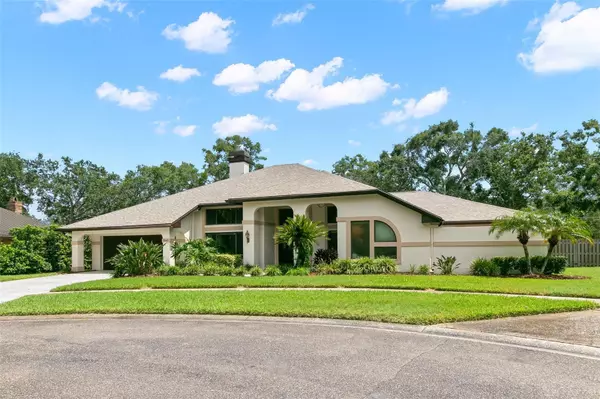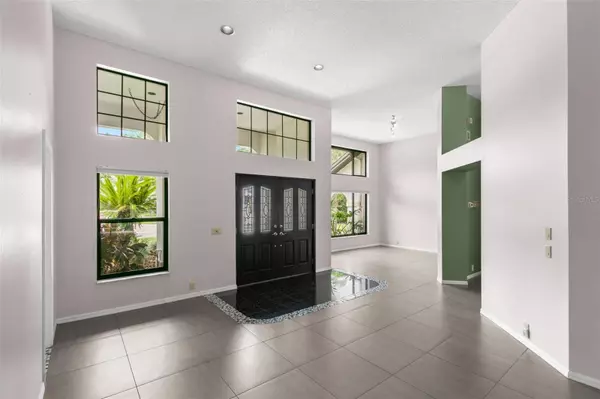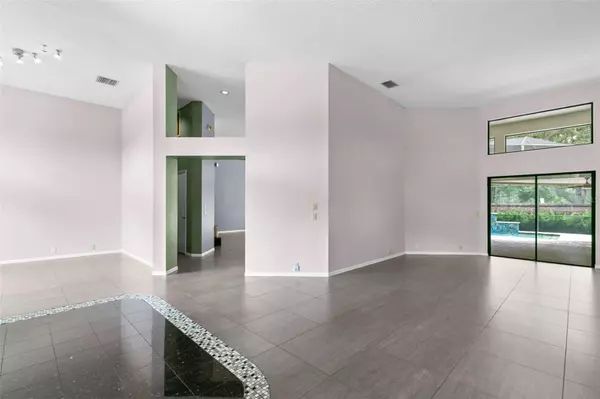5 Beds
4 Baths
3,679 SqFt
5 Beds
4 Baths
3,679 SqFt
Key Details
Property Type Single Family Home
Sub Type Single Family Residence
Listing Status Active
Purchase Type For Sale
Square Footage 3,679 sqft
Price per Sqft $319
Subdivision Chelsea Woods
MLS Listing ID TB8406406
Bedrooms 5
Full Baths 3
Half Baths 1
HOA Fees $1,000/ann
HOA Y/N Yes
Annual Recurring Fee 1000.0
Year Built 1987
Annual Tax Amount $5,835
Lot Size 0.370 Acres
Acres 0.37
Property Sub-Type Single Family Residence
Source Stellar MLS
Property Description
Enjoy this unbelievable custom built primary suite includes a great sitting area, room has high volume ceilings, three sets of French doors – 1 w/access to your private patio that overlooks your grand yard space and 2 that access the screened enclosed lanai with pool , his & her walk-in closets w/custom built-ins & a luxurious en suite bath w/deep garden tub, oversized step-in shower with rain shower head + handheld, also enjoy a dual-sink vanity with generous storage. There are 2 additional bedrooms off this wing that share a spacious bath w/soaking tub & separate shower as well as mini bar space; The third bedroom has French doors to a private outdoor patio. The bonus room/den has high ceilings & sliding doors to your lanai, the hallway has an extra large storage closet and linen closet.
Located off the family room are the fourth & fifth bedrooms. They share a full bath with dual-sink vanity + tub/shower combo. Both bedrooms have good sized wall closets and the fifth bedroom includes a pocket sliding door to lanai. The laundry room is off the shared hall and offers built-in cabinetry and a tub sink, while the hallway has another pocket slider to the lanai. Your outdoor oasis boasts a brick-paved screened lanai with resort-style pool featuring stunning waterfall backdrop, ample space for outdoor living and dining, and a fenced backyard with decorative stone privacy wall. Additional highlights include whole-house Wi-Fi, UV lights in HVAC for air quality, SmartCool AC system, reverse osmosis system at kitchen sink & Fridge plus a water softener. Located mere minutes to shops, dining, beaches, and major roadways. Near Camp Soule, a 53-acre nature preserve with trails, campsites, dining lodge, and chapel. Ideal for family outings, short-term camping, and youth events. Steps away from Soule Park w/new pickleball and tennis courts, playground, exercise space, walking trails and dog walk – a great community gathering spot! This home is truly move-in ready with space for everyone, thoughtful upgrades, and an entertainer's dream outdoor setup. Whether you're hosting guests, raising a family, or simply seeking serene Florida living, this property has it all.
Location
State FL
County Pinellas
Community Chelsea Woods
Area 33759 - Clearwater
Direction S
Rooms
Other Rooms Den/Library/Office, Family Room, Formal Dining Room Separate, Formal Living Room Separate
Interior
Interior Features Ceiling Fans(s), Eat-in Kitchen, High Ceilings, Kitchen/Family Room Combo, Living Room/Dining Room Combo, Solid Wood Cabinets, Split Bedroom, Stone Counters, Walk-In Closet(s)
Heating Central
Cooling Central Air
Flooring Carpet, Tile
Fireplaces Type Family Room, Wood Burning
Fireplace true
Appliance Dishwasher, Dryer, Microwave, Range, Refrigerator, Washer, Water Softener, Wine Refrigerator
Laundry Laundry Room
Exterior
Exterior Feature French Doors, Sidewalk, Sliding Doors
Parking Features Driveway
Garage Spaces 2.0
Fence Wood
Pool Gunite
Utilities Available Cable Available, Electricity Connected, Sewer Connected, Water Connected
Roof Type Shingle
Attached Garage true
Garage true
Private Pool Yes
Building
Entry Level One
Foundation Slab
Lot Size Range 1/4 to less than 1/2
Sewer Public Sewer
Water Public
Structure Type Block
New Construction false
Schools
Elementary Schools Leila G Davis Elementary-Pn
Middle Schools Safety Harbor Middle-Pn
High Schools Countryside High-Pn
Others
Pets Allowed Number Limit, Yes
Senior Community No
Ownership Fee Simple
Monthly Total Fees $83
Acceptable Financing Cash, Conventional
Membership Fee Required Required
Listing Terms Cash, Conventional
Num of Pet 3
Special Listing Condition None
Virtual Tour https://www.propertypanorama.com/instaview/stellar/TB8406406

Learn More About LPT Realty
Sales Executive | License ID: SL3522272







