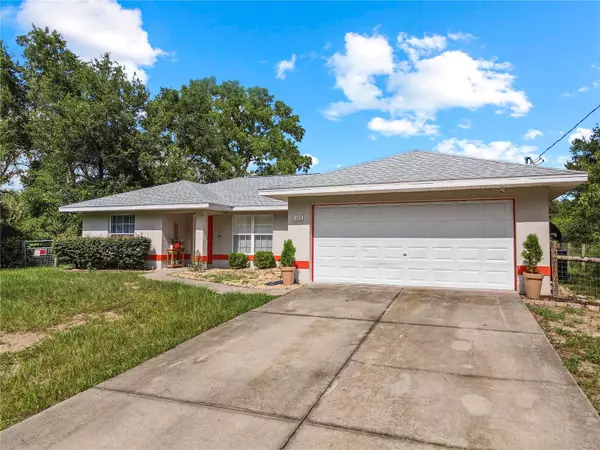3 Beds
2 Baths
1,362 SqFt
3 Beds
2 Baths
1,362 SqFt
Key Details
Property Type Single Family Home
Sub Type Single Family Residence
Listing Status Active
Purchase Type For Sale
Square Footage 1,362 sqft
Price per Sqft $245
Subdivision Silver Spgs Shores Un 42
MLS Listing ID OM706539
Bedrooms 3
Full Baths 2
HOA Y/N No
Year Built 2007
Annual Tax Amount $2,257
Lot Size 10,018 Sqft
Acres 0.23
Property Sub-Type Single Family Residence
Source Stellar MLS
Property Description
Assumable Mortgage at a Low Interest Rate!
This one-of-a-kind property is the only home in town that features a fully fenced yard, private heated pool/spa, and a 2-car garage – all with NO HOA to restrict your lifestyle. Ideally located just minutes from The Villages and Ocala, you'll enjoy the peace of rural living with easy access to shopping, dining, medical services, and entertainment.
Situated in scenic Marion County—home to the World Equestrian Center, Silver Springs Park, the Ocala National Forest, and countless natural freshwater springs—this home offers the best of Florida living with space, privacy, and freedom.
Step inside to find a freshly painted interior, solid stone floors, high ceilings, and a spacious open layout perfect for entertaining or relaxing. The oversized master suite includes a walk-in closet, and the expansive living area provides room for a formal dining setup and your favorite cozy couches. Storage is a breeze with ample closets throughout and additional attic space above the 2-car garage.
RECENT UPGRADES & FEATURES:
2025 Brand New Stove & Refrigerator
2025 Patio Doors with Built-In Blinds
2024 Architectural Roof (with Warranty)
2024 Window Shutters, Fans & Light Fixtures
2023 Heated 8x17 Pool/Spa with LED Lights
2023 Custom Wooden Deck with Steps
2023 Sliding Glass Doors to Yard
2023 Washer/Dryer
2023 Fully Serviced & Updated A/C
Brand New Appliances Throughout
Freshly Painted Interior
Survey on File
With total privacy, modern upgrades, prime location, and no HOA or restrictions, this home is a rare find. Schedule your showing today before it's gone!
Location
State FL
County Marion
Community Silver Spgs Shores Un 42
Area 32179 - Ocklawaha
Zoning R1
Interior
Interior Features Ceiling Fans(s), Open Floorplan, Primary Bedroom Main Floor, Split Bedroom, Stone Counters, Thermostat, Vaulted Ceiling(s), Walk-In Closet(s), Window Treatments
Heating Central
Cooling Central Air
Flooring Ceramic Tile
Fireplaces Type Decorative
Fireplace true
Appliance Dishwasher, Dryer, Microwave, Range, Refrigerator, Washer
Laundry Inside
Exterior
Exterior Feature Other
Garage Spaces 2.0
Pool Infinity, Lap
Utilities Available Cable Available, Electricity Connected
View Trees/Woods
Roof Type Shingle
Porch Deck
Attached Garage true
Garage true
Private Pool Yes
Building
Lot Description Cleared
Entry Level One
Foundation Slab
Lot Size Range 0 to less than 1/4
Sewer Septic Tank
Water Well
Structure Type Block,Stucco
New Construction false
Schools
Elementary Schools Stanton-Weirsdale Elem. School
Middle Schools Lake Weir Middle School
High Schools Lake Weir High School
Others
Senior Community No
Ownership Fee Simple
Acceptable Financing Cash, Conventional, FHA, USDA Loan, VA Loan
Listing Terms Cash, Conventional, FHA, USDA Loan, VA Loan
Special Listing Condition None
Virtual Tour https://www.propertypanorama.com/instaview/stellar/OM706539

Learn More About LPT Realty
Sales Executive | License ID: SL3522272







