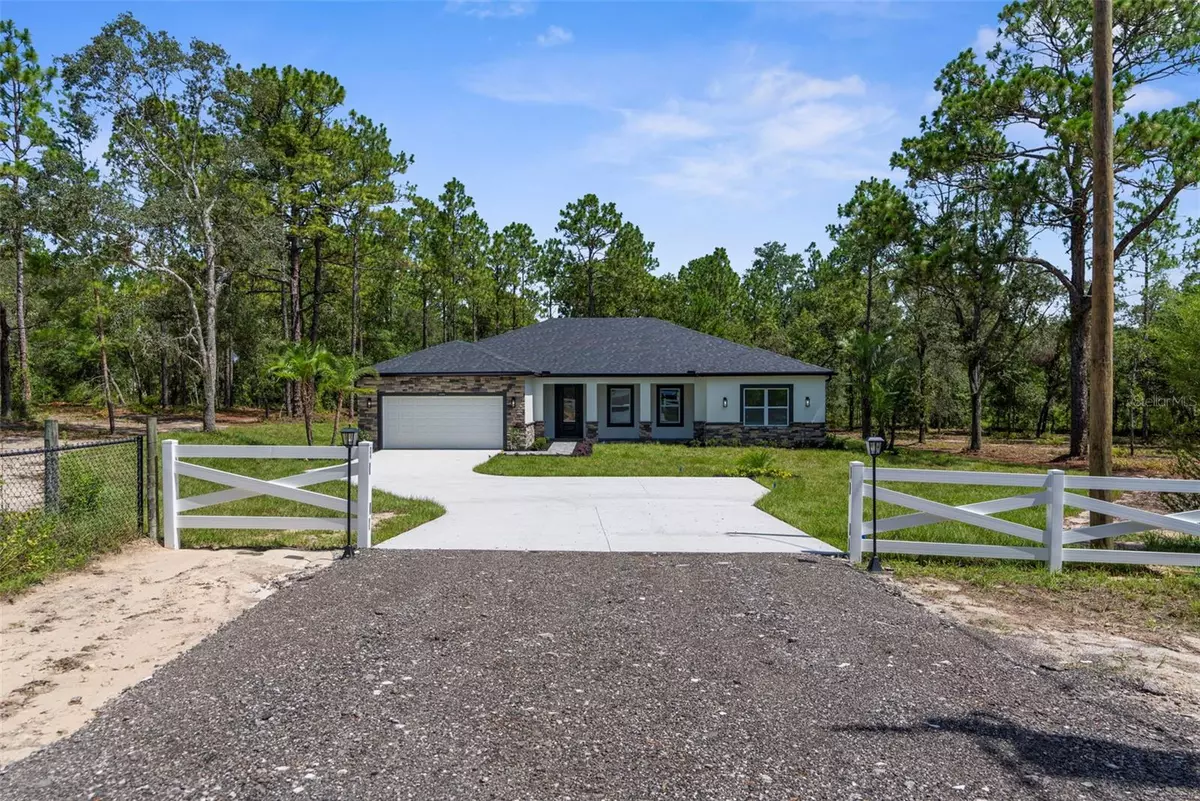4 Beds
2 Baths
2,282 SqFt
4 Beds
2 Baths
2,282 SqFt
Open House
Sat Aug 23, 2:00pm - 4:00pm
Key Details
Property Type Single Family Home
Sub Type Single Family Residence
Listing Status Active
Purchase Type For Sale
Square Footage 2,282 sqft
Price per Sqft $295
Subdivision Royal Highlands
MLS Listing ID W7877759
Bedrooms 4
Full Baths 2
Construction Status Completed
HOA Y/N No
Year Built 2025
Annual Tax Amount $1
Lot Size 2.500 Acres
Acres 2.5
Property Sub-Type Single Family Residence
Source Stellar MLS
Property Description
Welcome to your dream home—a stunning 4-bedroom estate by Santabarbara Homes LLC, perfectly situated at the end of a quiet cul-de-sac on 2.5 private acres of high-and-dry land in Royal Highlands. Enjoy NO HOA, NO CDD, NO flood insurance required, and paved road access in a ZONED AG area—offering the freedom to live how you want.
Whether it's horses, chickens, goats, or just room for all your toys, this property delivers true versatility and wide-open space—without sacrificing luxury.
Step inside and experience high-end finishes throughout: luxury vinyl plank flooring, matching Calcutta quartz countertops in the kitchen, baths, and laundry, and custom tray ceilings in the living room, dining room, and the expansive master suite.
The chef's kitchen features upgraded appliances, double ovens, and a sleek layout designed for entertaining. The enormous master bedroom includes a massive walk-in closet with a custom organizing system and a spa-style en suite bath with a soaking tub, frameless glass shower, and designer tilework.
Enjoy an upgraded landscaping package with full irrigation across the entire property—front, back, and sides—with drip lines for easy maintenance. All impact windows and doors provide top-tier protection, energy efficiency, and peace of mind.
Just minutes from shopping, dining, and with easy access to Tampa via the 589/Suncoast Parkway, this home combines luxury, privacy, and freedom in one unbeatable package.
Come see the Santabarbara difference—where craftsmanship meets country comfort. Schedule your private showing today!
Location
State FL
County Hernando
Community Royal Highlands
Area 34614 - Brooksville/Weeki Wachee
Zoning AG
Rooms
Other Rooms Inside Utility, Storage Rooms
Interior
Interior Features Built-in Features, Ceiling Fans(s), High Ceilings, Primary Bedroom Main Floor, Smart Home, Solid Surface Counters, Split Bedroom, Stone Counters, Thermostat, Vaulted Ceiling(s), Walk-In Closet(s), Window Treatments
Heating Central
Cooling Central Air
Flooring Luxury Vinyl
Fireplaces Type Electric, Living Room
Furnishings Unfurnished
Fireplace true
Appliance Built-In Oven, Cooktop, Dishwasher, Disposal, Electric Water Heater, Exhaust Fan, Ice Maker, Microwave, Other, Range, Range Hood, Refrigerator
Laundry Electric Dryer Hookup, Inside, Laundry Room, Other, Washer Hookup
Exterior
Exterior Feature Lighting, Private Mailbox, Rain Gutters, Sliding Doors
Garage Spaces 2.0
Utilities Available BB/HS Internet Available, Electricity Connected, Underground Utilities
View Trees/Woods
Roof Type Shingle
Attached Garage true
Garage true
Private Pool No
Building
Lot Description Cul-De-Sac, Landscaped, Oversized Lot, Paved
Entry Level One
Foundation Slab
Lot Size Range 2 to less than 5
Builder Name Santabarbara Homes LLC
Sewer Septic Tank
Water Well
Structure Type Block,Concrete,Stone,Stucco
New Construction true
Construction Status Completed
Others
Senior Community No
Ownership Fee Simple
Acceptable Financing Cash, Conventional, FHA, VA Loan
Listing Terms Cash, Conventional, FHA, VA Loan
Special Listing Condition None
Virtual Tour https://listings.picturesthatsells.com/videos/01985062-e14b-72db-be29-c673e66baa0a

Learn More About LPT Realty
Sales Executive | License ID: SL3522272







