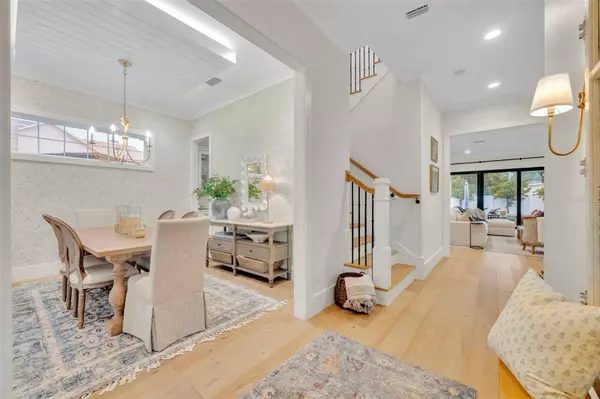4 Beds
5 Baths
3,314 SqFt
4 Beds
5 Baths
3,314 SqFt
OPEN HOUSE
Sat Aug 02, 12:00pm - 2:00pm
Sun Aug 03, 2:00pm - 4:00pm
Key Details
Property Type Single Family Home
Sub Type Single Family Residence
Listing Status Active
Purchase Type For Sale
Square Footage 3,314 sqft
Price per Sqft $663
Subdivision Conwill Estates
MLS Listing ID O6331369
Bedrooms 4
Full Baths 4
Half Baths 1
HOA Y/N No
Year Built 2021
Annual Tax Amount $18,024
Lot Size 9,583 Sqft
Acres 0.22
Property Sub-Type Single Family Residence
Source Stellar MLS
Property Description
Welcome to this thoughtfully designed, custom-built residence in the coveted Tree Streets community of Winter Park. Boasting 4 bedrooms, 4.5 bathrooms, and over 3,300 square feet of meticulously curated living space, this one-of-a-kind home perfectly blends craftsmanship, comfort, and style.
At the heart of the home, the chef-inspired kitchen showcases premium Thermador appliances, a gas range, and custom cabinetry that soars to 10-foot ceilings. The spacious butler's pantry and built-in breakfast nook flow seamlessly into an inviting great room with custom built-ins—ideal for both everyday living and elegant entertaining. Nearby, the formal dining room features a striking drop ceiling, setting the stage for unforgettable gatherings.
Designed for everyday convenience and privacy, the first floor includes both a comfortable guest suite and a luxurious primary suite, which features elegant wood beams accenting the ceiling and creates a warm, sophisticated retreat.
Throughout the home, beautiful white oak floors add warmth and character, complementing the timeless design and enhancing the flow between each thoughtfully crafted space.
Enjoy effortless indoor-outdoor living with an expansive covered lanai featuring a built-in summer kitchen and phantom screens, all overlooking a stunning pool and spa embraced by lush landscaping. A dedicated pool bath ensures convenience for guests enjoying the outdoor oasis.
Inside, thoughtful features abound: a stylish mudroom with built-in storage, a large utility room with cabinetry and sink, and a conditioned mechanical room offering smart storage solutions. Upstairs, discover a spacious loft perfect for a media room or play area, accompanied by two generously sized bedrooms each with ensuite baths and ample closets.
The Stratford-style front porch invites neighborly chats, while the private backyard provides a serene retreat. Designer-selected finishes and custom touches are evident throughout, highlighting the home's timeless elegance and modern functionality.
Ideally situated just minutes from Park Avenue, residents will enjoy effortless access to fine dining, boutique shopping, charming cafes, museums, and the vibrant cultural heart of Winter Park.
A rare offering that combines luxurious design, exceptional craftsmanship, and the warm character only a custom-built home can provide—this residence truly stands out in the Tree Streets.
Location
State FL
County Orange
Community Conwill Estates
Area 32789 - Winter Park
Zoning R-1A
Interior
Interior Features Built-in Features, Crown Molding, High Ceilings, Open Floorplan, Primary Bedroom Main Floor, Solid Wood Cabinets, Split Bedroom, Stone Counters, Thermostat, Walk-In Closet(s)
Heating Heat Pump
Cooling Central Air
Flooring Hardwood, Tile
Fireplace false
Appliance Convection Oven, Dishwasher, Disposal, Exhaust Fan, Microwave, Range, Range Hood, Refrigerator, Tankless Water Heater, Wine Refrigerator
Laundry Laundry Room
Exterior
Exterior Feature Lighting, Outdoor Kitchen, Outdoor Shower, Rain Gutters, Sliding Doors
Garage Spaces 2.0
Pool Heated, In Ground, Lighting
Community Features Street Lights
Utilities Available BB/HS Internet Available, Cable Available, Electricity Connected, Phone Available, Public, Sewer Connected, Water Connected
Roof Type Metal,Shingle
Attached Garage true
Garage true
Private Pool Yes
Building
Story 2
Entry Level Two
Foundation Slab
Lot Size Range 0 to less than 1/4
Sewer Public Sewer
Water Public
Structure Type Block,Brick,Stucco
New Construction false
Others
Senior Community No
Ownership Fee Simple
Acceptable Financing Cash, Conventional, VA Loan
Listing Terms Cash, Conventional, VA Loan
Special Listing Condition None
Virtual Tour https://www.propertypanorama.com/instaview/stellar/O6331369

Learn More About LPT Realty
Sales Executive | License ID: SL3522272







