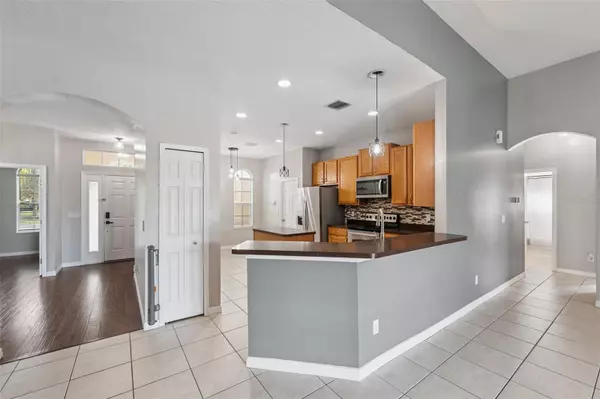5 Beds
3 Baths
2,200 SqFt
5 Beds
3 Baths
2,200 SqFt
Key Details
Property Type Single Family Home
Sub Type Single Family Residence
Listing Status Active
Purchase Type For Sale
Square Footage 2,200 sqft
Price per Sqft $156
Subdivision Sterling Hill Ph 2A
MLS Listing ID W7877794
Bedrooms 5
Full Baths 3
HOA Fees $125/ann
HOA Y/N Yes
Annual Recurring Fee 125.0
Year Built 2005
Annual Tax Amount $4,870
Lot Size 6,969 Sqft
Acres 0.16
Property Sub-Type Single Family Residence
Source Stellar MLS
Property Description
Location
State FL
County Hernando
Community Sterling Hill Ph 2A
Area 34609 - Spring Hill/Brooksville
Zoning RESI
Rooms
Other Rooms Family Room
Interior
Interior Features Ceiling Fans(s), Eat-in Kitchen, High Ceilings, Primary Bedroom Main Floor, Split Bedroom, Stone Counters, Thermostat, Vaulted Ceiling(s), Walk-In Closet(s)
Heating Central, Electric
Cooling Central Air
Flooring Tile, Vinyl, Wood
Fireplace false
Appliance Dishwasher, Dryer, Microwave, Range, Refrigerator, Washer
Laundry Electric Dryer Hookup, Inside, Washer Hookup
Exterior
Exterior Feature Rain Gutters
Parking Features Driveway, Garage Door Opener, Ground Level, Off Street
Garage Spaces 2.0
Fence Vinyl
Community Features Clubhouse, Deed Restrictions, Dog Park, Fitness Center, Playground, Pool, Tennis Court(s)
Utilities Available Cable Available, Electricity Available, Public, Sewer Available, Sprinkler Meter, Water Available
Amenities Available Basketball Court, Clubhouse, Fitness Center, Gated, Pickleball Court(s), Playground, Pool, Shuffleboard Court, Tennis Court(s)
View Trees/Woods
Roof Type Shingle
Porch Front Porch, Patio
Attached Garage true
Garage true
Private Pool No
Building
Lot Description Cleared, Landscaped, Level, Paved
Story 1
Entry Level One
Foundation Slab
Lot Size Range 0 to less than 1/4
Sewer Public Sewer
Water Public
Architectural Style Traditional
Structure Type Block,Concrete,Stucco
New Construction false
Schools
Elementary Schools Pine Grove Elementary School
Middle Schools West Hernando Middle School
High Schools Central High School
Others
Pets Allowed Yes
HOA Fee Include Pool,Maintenance Grounds,Maintenance
Senior Community No
Ownership Fee Simple
Monthly Total Fees $10
Acceptable Financing Cash, Conventional, FHA, VA Loan
Membership Fee Required Required
Listing Terms Cash, Conventional, FHA, VA Loan
Special Listing Condition None
Virtual Tour https://Step inside this beautifully maintained five-bedroom, three-bathroom home, where thoughtful design meets everyday comfort. The inviting exterior showcases timeless charm with arched windows, a neutral-toned facade, and a covered front porch set beneath the shade of a mature tree. As you enter, natural light floods the foyer through sidelights and a transom window, highlighting the high ceilings and rich dark wood flooring. The seamless flow into the open family room reveals tiled flooring, arched transitions, and oversized sliding doors that frame views of the covered patio and fully fenced backyard. The kitchen is both functional and stylish with wood cabinetry, stainless steel appliances, stone countertops, a central island with pendant lighting, and ample dining space perfect for gatherings. The primary suite serves as a private retreat with warm wood floors, direct patio access, and a spa-like bathroom featuring a glass-enclosed shower, soaking tub, and dual vanities. Each additional bedroom is thoughtfully designed with modern finishes, natural light, and ample storage, offering flexibility for guests, family, or workspace. The additional bathrooms are tastefully appointed, with one conveniently opening to the backyard—ideal for outdoor entertaining or future pool plans. The fully enclosed backyard with vinyl fencing, a brick fire pit, patio seating, and mature landscaping creates the perfect outdoor sanctuary. A well-organized laundry room and spacious two-car garage add to the home's practical appeal. Located just 5.5 miles from Weeki Wachee Springs State Park, enjoy kayaking, nature trails, and the famous mermaid show, while Buccaneer Bay water park provides a fun, family-friendly destination. Veterans Memorial Park is only 6.3 miles away and features sports courts, picnic areas, and walking trails. For shopping and dining, The Shoppes at Avalon are less than 3 miles away. Plus, with the Suncoast Expressway just 7 miles from your doorstep, commuting to Tampa and surrounding areas is a breeze, offering quick access to city amenities while enjoying the tranquility of suburban living. This home invites you to settle in, unwind, and make it your own.

Learn More About LPT Realty
Sales Executive | License ID: SL3522272







