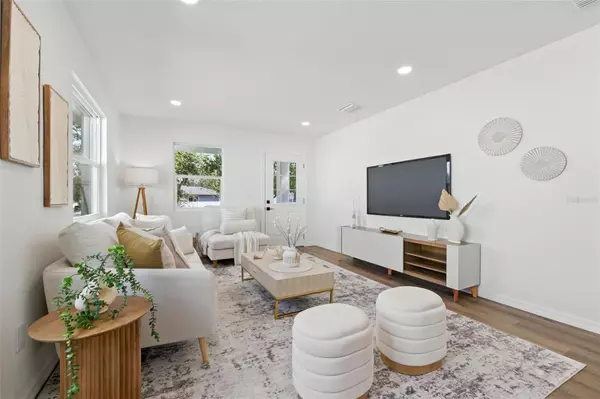4 Beds
3 Baths
1,966 SqFt
4 Beds
3 Baths
1,966 SqFt
OPEN HOUSE
Sun Aug 17, 11:00am - 2:00pm
Key Details
Property Type Single Family Home
Sub Type Single Family Residence
Listing Status Active
Purchase Type For Sale
Square Footage 1,966 sqft
Price per Sqft $419
Subdivision Mount Washington 1St Sec
MLS Listing ID TB8412420
Bedrooms 4
Full Baths 3
Construction Status Completed
HOA Y/N No
Year Built 1948
Annual Tax Amount $4,080
Lot Size 6,969 Sqft
Acres 0.16
Lot Dimensions 50x137
Property Sub-Type Single Family Residence
Source Stellar MLS
Property Description
Location
State FL
County Pinellas
Community Mount Washington 1St Sec
Area 33710 - St Pete/Crossroads
Direction N
Rooms
Other Rooms Interior In-Law Suite w/Private Entry
Interior
Interior Features Eat-in Kitchen, High Ceilings, Kitchen/Family Room Combo, Primary Bedroom Main Floor, Solid Wood Cabinets, Stone Counters, Thermostat, Vaulted Ceiling(s)
Heating Central
Cooling Central Air, Ductless
Flooring Luxury Vinyl, Tile
Furnishings Unfurnished
Fireplace false
Appliance Dishwasher, Disposal, Electric Water Heater, Freezer, Microwave, Range, Refrigerator
Laundry Inside, Laundry Closet
Exterior
Exterior Feature Garden, Lighting, Private Mailbox, Sidewalk
Utilities Available BB/HS Internet Available, Cable Available, Electricity Available, Electricity Connected, Public, Sewer Connected, Water Available, Water Connected
View Garden, Trees/Woods
Roof Type Shingle
Porch Covered
Garage false
Private Pool No
Building
Lot Description Landscaped, Sidewalk
Story 1
Entry Level One
Foundation Crawlspace, Slab
Lot Size Range 0 to less than 1/4
Sewer Public Sewer
Water Public
Architectural Style Bungalow
Structure Type Block,Wood Siding
New Construction false
Construction Status Completed
Schools
Elementary Schools Northwest Elementary-Pn
Middle Schools Tyrone Middle-Pn
High Schools St. Petersburg High-Pn
Others
Pets Allowed Yes
Senior Community No
Ownership Fee Simple
Acceptable Financing Cash, Conventional, FHA, VA Loan
Listing Terms Cash, Conventional, FHA, VA Loan
Special Listing Condition None
Virtual Tour https://www.propertypanorama.com/instaview/stellar/TB8412420

Learn More About LPT Realty
Sales Executive | License ID: SL3522272







