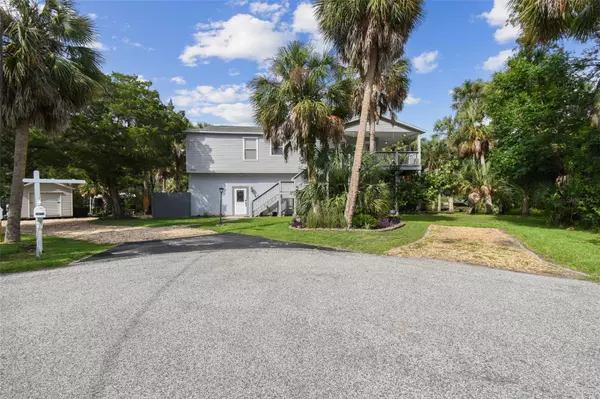3 Beds
3 Baths
1,906 SqFt
3 Beds
3 Baths
1,906 SqFt
Key Details
Property Type Single Family Home
Sub Type Single Family Residence
Listing Status Active
Purchase Type For Sale
Square Footage 1,906 sqft
Price per Sqft $341
Subdivision Palm Grove Colony
MLS Listing ID TB8413464
Bedrooms 3
Full Baths 3
Construction Status Completed
HOA Y/N No
Year Built 2005
Annual Tax Amount $464
Lot Size 0.270 Acres
Acres 0.27
Property Sub-Type Single Family Residence
Source Stellar MLS
Property Description
This home has multiple covered deck areas upstairs and down, a 26 ft Dock so you can tie up your boat and an additional 12'x 15' Viewing Deck, your own private Kayak Launch and a stunning view of a Dual-Canal. (Intersection of two canals)
Enclosed 2-Car Garage with Workshop, an Outdoor shed for additional storage, No HOA, A Private Community swimming Lagoon just steps away & Boat Ramp. This property is Move-In Ready! Spacious Open Concept Living, 1,906 sq ft with enginereed hardwood & tile flooring throughout and beautiful vaulted ceilings. Fully Equipped Kitchen, Stainless steel appliances and ample counter space.
Great income possibility downstairs in the 1/1 Mother-in-Law Suite with a Private entrance and full kitchen that has been fully renovated with new cabinets, doors , all trim and appliance. The Outdoor Oasis has panoramic water views, a true Boaters' Paradise with Direct Gulf access with No bridges!
Location
State FL
County Hernando
Community Palm Grove Colony
Area 34607 - Spring Hl/Brksville/Weekiwachee/Hernando Bch
Rooms
Other Rooms Inside Utility, Interior In-Law Suite w/Private Entry
Interior
Interior Features Elevator, Kitchen/Family Room Combo, Living Room/Dining Room Combo, Solid Surface Counters, Solid Wood Cabinets, Vaulted Ceiling(s), Walk-In Closet(s)
Heating Central
Cooling Central Air
Flooring Ceramic Tile, Hardwood
Fireplace false
Appliance Dishwasher, Dryer, Microwave, Range, Refrigerator, Washer
Laundry Inside
Exterior
Exterior Feature Hurricane Shutters
Garage Spaces 2.0
Utilities Available Cable Connected, Electricity Connected, Public, Sewer Connected, Water Connected
Waterfront Description Brackish Water
View Y/N Yes
Water Access Yes
Water Access Desc Canal - Brackish
View Water
Roof Type Shingle
Attached Garage true
Garage true
Private Pool No
Building
Lot Description Cul-De-Sac, Flood Insurance Required, FloodZone, Oversized Lot
Story 2
Entry Level Two
Foundation Slab, Stilt/On Piling
Lot Size Range 1/4 to less than 1/2
Sewer Public Sewer
Water Public
Structure Type Stucco,Vinyl Siding
New Construction false
Construction Status Completed
Others
Pets Allowed Yes
Senior Community No
Ownership Fee Simple
Acceptable Financing Cash, Conventional, FHA, VA Loan
Listing Terms Cash, Conventional, FHA, VA Loan
Special Listing Condition None
Virtual Tour https://www.propertypanorama.com/instaview/stellar/TB8413464

Learn More About LPT Realty
Sales Executive | License ID: SL3522272







