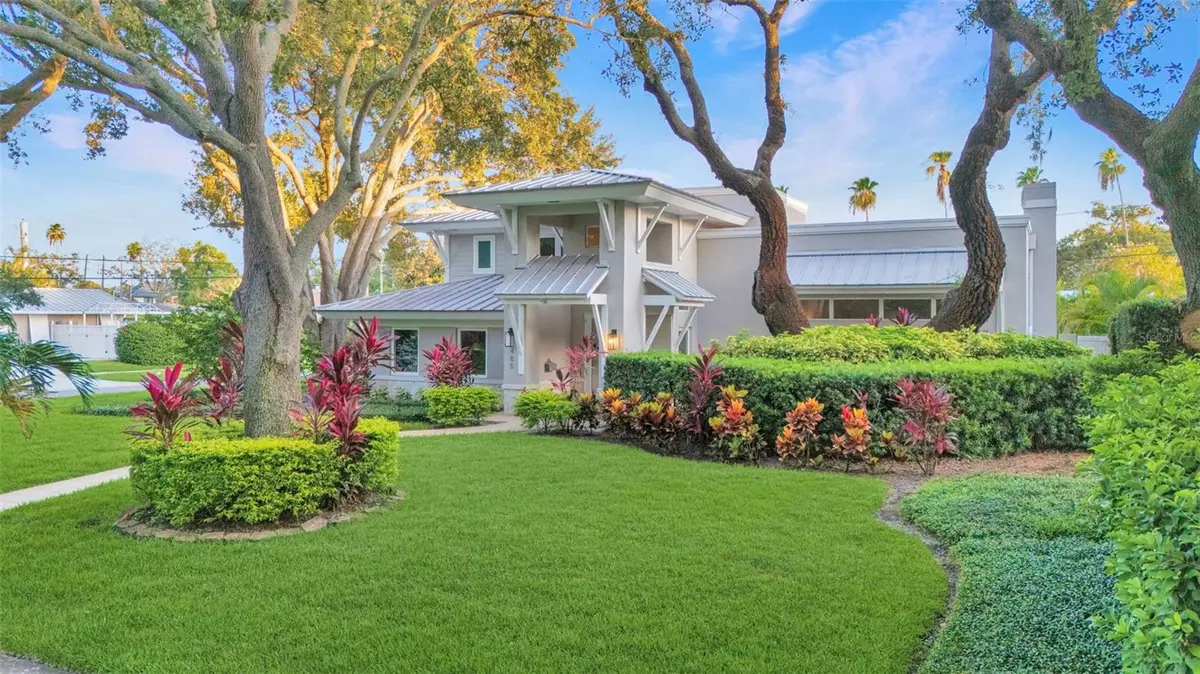4 Beds
5 Baths
2,975 SqFt
4 Beds
5 Baths
2,975 SqFt
OPEN HOUSE
Sat Aug 09, 11:00am - 1:00pm
Key Details
Property Type Single Family Home
Sub Type Single Family Residence
Listing Status Active
Purchase Type For Sale
Square Footage 2,975 sqft
Price per Sqft $803
Subdivision Belleair Estates
MLS Listing ID TB8414219
Bedrooms 4
Full Baths 4
Half Baths 1
HOA Y/N No
Year Built 1980
Annual Tax Amount $18,021
Lot Size 0.260 Acres
Acres 0.26
Lot Dimensions 090x125
Property Sub-Type Single Family Residence
Source Stellar MLS
Property Description
Nestled on prestigious Park Avenue, this stunning Key West-inspired residence blends timeless elegance with modern luxury. Move-in ready and masterfully designed, it offers 4 spacious ensuite bedrooms, 4.5 baths, and nearly 3,000 sq ft of thoughtfully curated living space—perfect for refined everyday living and exceptional entertaining.
Completely rebuilt from the ground up in 2010 and updated in 2022, this stunning home sits 50 feet above sea level with hurricane-grade windows and doors, offering peace of mind with no flood insurance required.
Step through the grand two-story foyer into a sun-drenched Great Room featuring a dramatic 12-foot fireplace wall and floor-to-ceiling sliding glass doors, seamlessly connecting the indoors with lush outdoor living. A striking open floating staircase anchors the space as a bold architectural centerpiece.
The newly updated gourmet kitchen impresses with custom cabinetry, granite countertops, an oversized island, high-end appliances, and a Viking gas cooktop. A custom wet bar and beverage room with integrated lighting and granite surfaces elevate your entertaining game.
The luxurious primary suite is your personal retreat—fully remodeled with elegant finishes, designer lighting, dual sinks, a soaking tub, and a spa-like walk-in shower. A custom walk-in closet and private balcony with sunset views complete the suite.
Outside, the tropical oasis continues with a PebbleTec pool, heated spa, covered lounge area, and total privacy. Whether entertaining guests or enjoying quiet evenings under the stars, this backyard sanctuary delivers.
Additional upgrades include a metal roof, oversized two-car garage, energy-efficient HVAC with UV filtration, custom closets, alarm system, and a new hot water tank.
Located just one block from Pelican Golf Club and one mile from Belleair Country Club, this home offers access to world-class golf and country club amenities.
With architectural charm, upscale finishes, and an unbeatable location, this Belleair gem delivers luxury, comfort, and lifestyle in one perfect package.
Location
State FL
County Pinellas
Community Belleair Estates
Area 33756 - Clearwater/Belleair
Interior
Interior Features Ceiling Fans(s), High Ceilings, Kitchen/Family Room Combo, Living Room/Dining Room Combo, Open Floorplan, PrimaryBedroom Upstairs, Solid Surface Counters, Solid Wood Cabinets, Stone Counters, Tray Ceiling(s), Walk-In Closet(s), Wet Bar
Heating Central
Cooling Central Air
Flooring Ceramic Tile, Wood
Fireplaces Type Electric, Living Room, Wood Burning
Fireplace true
Appliance Bar Fridge, Built-In Oven, Convection Oven, Cooktop, Dishwasher, Disposal, Dryer, Electric Water Heater, Freezer, Microwave, None, Refrigerator, Washer, Wine Refrigerator
Laundry Electric Dryer Hookup, Inside, Laundry Room, Washer Hookup
Exterior
Exterior Feature Balcony, French Doors, Private Mailbox, Sidewalk, Sliding Doors
Parking Features AirplaneHangar, Driveway, Garage Door Opener, Garage Faces Side, Oversized
Garage Spaces 2.0
Pool Deck, Gunite, In Ground, Lighting
Community Features Golf Carts OK, Sidewalks, Street Lights
Utilities Available Cable Available, Cable Connected, Electricity Connected, Fire Hydrant, Natural Gas Connected, Sewer Connected, Sprinkler Well, Water Connected
Roof Type Built-Up
Porch Covered, Front Porch, Porch, Side Porch
Attached Garage true
Garage true
Private Pool Yes
Building
Entry Level Two
Foundation Slab
Lot Size Range 1/4 to less than 1/2
Sewer Public Sewer
Water Public
Architectural Style Patio Home
Structure Type Stucco
New Construction false
Others
Senior Community No
Ownership Fee Simple
Acceptable Financing Cash
Listing Terms Cash
Special Listing Condition None
Virtual Tour https://www.zillow.com/view-imx/8c1460b5-fadc-41fd-b770-a2309e670e02/?initialViewType=pano&hidePhotos=true&setAttribution=mls&wl=true&utm_source=email&utm_medium=email&utm_campaign=emm-3dtourpublishe

Learn More About LPT Realty
Sales Executive | License ID: SL3522272







