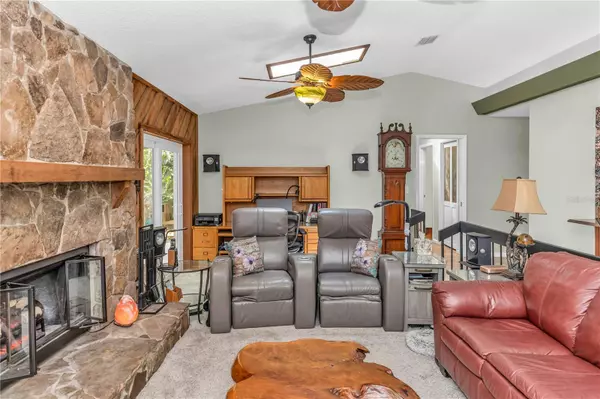3 Beds
2 Baths
1,490 SqFt
3 Beds
2 Baths
1,490 SqFt
Key Details
Property Type Single Family Home
Sub Type Single Family Residence
Listing Status Active
Purchase Type For Sale
Square Footage 1,490 sqft
Price per Sqft $314
Subdivision Sanlando Spgs
MLS Listing ID V4944080
Bedrooms 3
Full Baths 2
Construction Status Completed
HOA Y/N No
Year Built 1980
Annual Tax Amount $1,809
Lot Size 0.480 Acres
Acres 0.48
Lot Dimensions 150x140
Property Sub-Type Single Family Residence
Source Stellar MLS
Property Description
Wake up to sunshine streaming through skylights & sip your coffee poolside while surrounded by the bubbling of the waterfall on the built-in, jetted hot tub & blooming palms. Created for both peaceful mornings & memorable gatherings, inside this home you'll find a warm & inviting kitchen that blends classic touches with thoughtful updates. Thirsty? Enjoy a water softener system plus a reverse osmosis system for the refrigerator water and ice dispensers and at night, have a cup of hot cocoa in front of the massive wood burning fireplace.
Escape to your private primary suite, complete with vaulted ceilings, tranquil views, generous closet spaces, & direct access to the real showstopper: a one-of-a-kind outdoor shower (used daily) that's tucked away in a secluded garden alcove, perfect for rinsing off after a swim or indulging in a little open-air luxury. These unique touches along with a botanical garden-styled, irrigated yard will put this split-floorplan, open concept home at the top of your list.
Want great vibes, great flow, & even greater storage? This is it! Not only do you have tons of closet space, but an oversized garage with a new app-controlled garage door opener & shed. Other bonuses: newer appliances, fully fenced, fully replumbed, six Ring security cameras & solar pool heater!
Tucked into a quiet neighborhood with a tropical twist, you're close to top-rated schools, Wekiva Springs, Historic Downtown Longwood, Advent hospital, Altamonte Mall, Crane's Roost Park, Sunrail, shopping, dining, & I-4 & 434 all while feeling a world away.
This home has personality, privacy, & peaceful vibes…it's more than just a place to live, it's a lifestyle.
?? Don't Miss Out—Schedule Your Private Tour Today!
Location
State FL
County Seminole
Community Sanlando Spgs
Area 32750 - Longwood East
Zoning R-1AA
Rooms
Other Rooms Great Room
Interior
Interior Features Cathedral Ceiling(s), Ceiling Fans(s), Living Room/Dining Room Combo, Primary Bedroom Main Floor, Split Bedroom, Walk-In Closet(s)
Heating Central, Electric
Cooling Central Air
Flooring Carpet, Ceramic Tile
Fireplaces Type Living Room, Stone, Wood Burning
Fireplace true
Appliance Built-In Oven, Dishwasher, Dryer, Refrigerator, Tankless Water Heater, Washer, Water Softener, Whole House R.O. System
Laundry In Garage
Exterior
Exterior Feature Outdoor Shower, Sliding Doors
Parking Features Garage Door Opener, Garage Faces Side, Oversized, Workshop in Garage
Garage Spaces 2.0
Pool Heated, In Ground, Solar Heat
Community Features Street Lights
Utilities Available BB/HS Internet Available, Cable Available, Cable Connected, Electricity Connected, Fiber Optics
Roof Type Shingle
Porch Enclosed, Screened
Attached Garage true
Garage true
Private Pool Yes
Building
Story 1
Entry Level One
Foundation Slab
Lot Size Range 1/4 to less than 1/2
Sewer Septic Tank
Water Public
Structure Type Stucco
New Construction false
Construction Status Completed
Others
Senior Community No
Ownership Fee Simple
Acceptable Financing Cash, Conventional, FHA, Owner Financing, VA Loan
Listing Terms Cash, Conventional, FHA, Owner Financing, VA Loan
Special Listing Condition None
Virtual Tour https://vimeo.com/1106241322?share=copy

Learn More About LPT Realty
Sales Executive | License ID: SL3522272







