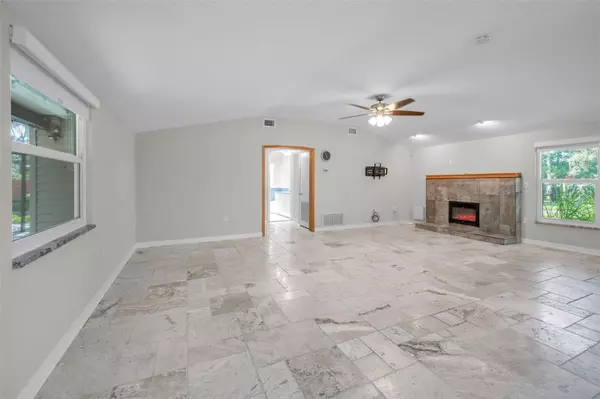4 Beds
3 Baths
1,874 SqFt
4 Beds
3 Baths
1,874 SqFt
Key Details
Property Type Single Family Home
Sub Type Single Family Residence
Listing Status Active
Purchase Type For Sale
Square Footage 1,874 sqft
Price per Sqft $453
Subdivision Oak Ridge Acres Sub
MLS Listing ID TB8413549
Bedrooms 4
Full Baths 3
Construction Status Completed
HOA Y/N No
Year Built 1966
Annual Tax Amount $124
Lot Size 0.360 Acres
Acres 0.36
Lot Dimensions 99x160
Property Sub-Type Single Family Residence
Source Stellar MLS
Property Description
Tucked away on a private ¼-acre lot with new privacy fencing and lush landscaping, this home feels like a hidden retreat. The long driveway, with a new concrete turnaround and sidewalk, leads you past the brand-new guest house and straight to your personal resort-style pool area.
Step inside the main home and you're greeted by an open-concept Great Room and a modern chef's kitchen with granite countertops, a large island, and brand-new stainless steel appliances (2024). Travertine flooring flows throughout, and a newly installed fireplace (2024) adds warmth and sophistication to the living space. The primary suite offers direct pool access and features an updated en suite bath with a walk-in shower (dual shower heads) and double vanity—perfect for unwinding after a beach day.
This home is loaded with QUALITY UPGRADES: newer roof (2019), water heater (2020), HVAC system (2022), hurricane impact windows, and custom pull-down shades (2024).
The outdoor lifestyle is where this home truly shines. A brand-new resin rock patio leads to a full outdoor kitchen with wet bar, refrigerator, ice maker, built-in seating, and plenty of space to entertain. The Pebble Tec heated saltwater pool features multicolor LED lighting, a solar cover, and a newer screened lanai—ideal for relaxing evenings after a bike ride along the coast.
Car lovers, hobbyists, or business owners will love the massive 2.5-car workshop/garage—28' x 29' with 10' ceilings, a 60-gallon compressor tank, and a 5' x 6' laundry area with Maytag washer and dryer (2021). A 24-foot concrete RV pad with electric hookup and wastewater cleanout adds even more flexibility.
Need space for guests or rental income? A fully permitted 14' x 22' guest house was just completed and includes 1 bedroom, 1 bath with walk-in shower, a full kitchen, two private entrances, and a split AC system—ideal for in-laws, guests, or Airbnb.
The professionally landscaped yard includes 136 feet of new flower beds, a new irrigation pump (2023), and a newly drilled well (2023), giving you beauty and function with minimal upkeep.
This isn't just a home—it's a lifestyle. Whether you're heading to the beach in the morning, hosting a poolside dinner at night, or enjoying the quiet privacy of your own tropical haven, this home delivers the Florida lifestyle at its finest. Don't miss this opportunity to own a move-in ready, high-quality beach-area property that checks every box.
Location
State FL
County Pinellas
Community Oak Ridge Acres Sub
Area 33708 - St Pete/Madeira Bch/N Redington Bch/Shores
Zoning R-3
Direction N
Interior
Interior Features Ceiling Fans(s), Living Room/Dining Room Combo, Open Floorplan, Split Bedroom, Stone Counters
Heating Central, Electric
Cooling Central Air, Ductless
Flooring Carpet, Tile
Fireplaces Type Electric, Living Room, Non Wood Burning, Ventless
Fireplace true
Appliance Bar Fridge, Dishwasher, Disposal, Dryer, Electric Water Heater, Ice Maker, Microwave, Range, Refrigerator, Washer
Laundry Electric Dryer Hookup, In Garage, Washer Hookup
Exterior
Exterior Feature Lighting, Outdoor Grill, Outdoor Kitchen, Outdoor Shower, Private Mailbox
Garage Spaces 3.0
Pool Gunite, In Ground, Lighting, Salt Water, Screen Enclosure, Solar Cover
Community Features Street Lights
Utilities Available Cable Connected, Electricity Connected, Public, Sewer Connected, Sprinkler Well, Water Connected
View Trees/Woods
Roof Type Shingle
Porch Covered, Front Porch, Patio, Porch, Screened
Attached Garage false
Garage true
Private Pool Yes
Building
Lot Description City Limits, Level, Oversized Lot, Sidewalk, Paved
Story 1
Entry Level One
Foundation Slab
Lot Size Range 1/4 to less than 1/2
Sewer Public Sewer
Water Public, Well
Architectural Style Traditional
Structure Type Block,Stucco,Frame
New Construction false
Construction Status Completed
Others
Pets Allowed Yes
Senior Community No
Ownership Fee Simple
Acceptable Financing Cash, Conventional, FHA, VA Loan
Listing Terms Cash, Conventional, FHA, VA Loan
Special Listing Condition None
Virtual Tour https://www.zillow.com/view-imx/5aa4f286-a92e-433a-b1e9-9fe2b740278d?setAttribution=mls&wl=true&initialViewType=pano&utm_source=dashboard

Learn More About LPT Realty
Sales Executive | License ID: SL3522272







