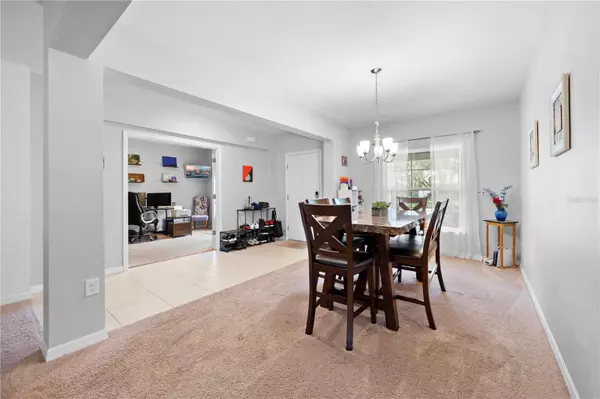4 Beds
3 Baths
2,444 SqFt
4 Beds
3 Baths
2,444 SqFt
Key Details
Property Type Single Family Home
Sub Type Single Family Residence
Listing Status Active
Purchase Type For Sale
Square Footage 2,444 sqft
Price per Sqft $171
Subdivision Spring Hill
MLS Listing ID W7878053
Bedrooms 4
Full Baths 3
HOA Y/N No
Year Built 2022
Annual Tax Amount $6,599
Lot Size 0.260 Acres
Acres 0.26
Lot Dimensions 93x125
Property Sub-Type Single Family Residence
Source Stellar MLS
Property Description
Built just three years ago and situated on a large corner lot, this spacious residence offers 2,444 square feet of thoughtfully designed living space, featuring four bedrooms and three full bathrooms. The flexible floor plan also includes a versatile bonus room that can serve as a home office, den, or playroom—perfect for today's lifestyle.
Entertain with ease in the formal dining room, or enjoy everyday living in an open-concept layout that seamlessly blends living, kitchen, and dining areas. The split-bedroom design ensures privacy for the primary suite and guests alike.
The luxurious primary suite is your personal retreat, generously sized and complete with dual closets and an en-suite bath with a soaking tub and separate walk-in shower. All three secondary bedrooms are spacious, one of them having its own private en-suite bath, ideal for guests or multigenerational living.
Additional highlights include a dedicated laundry room and planning center. This home offers plenty of room to grow and gather, and peace of mind with a transferable structural warranty.
Location
State FL
County Hernando
Community Spring Hill
Area 34608 - Spring Hill/Brooksville
Zoning RESI
Rooms
Other Rooms Den/Library/Office, Inside Utility
Interior
Interior Features Eat-in Kitchen, High Ceilings, Open Floorplan, Primary Bedroom Main Floor, Smart Home, Solid Surface Counters, Split Bedroom, Thermostat, Walk-In Closet(s)
Heating Central, Electric, Heat Pump
Cooling Central Air
Flooring Carpet, Ceramic Tile
Fireplace false
Appliance Dishwasher, Disposal, Electric Water Heater, Microwave, Range
Laundry Inside, Laundry Room
Exterior
Exterior Feature Private Mailbox, Sliding Doors
Garage Spaces 3.0
Utilities Available BB/HS Internet Available, Cable Available, Electricity Available, Fiber Optics, Water Available
Roof Type Shingle
Porch Covered, Front Porch, Rear Porch, Screened
Attached Garage true
Garage true
Private Pool No
Building
Lot Description Cleared, Corner Lot, Level, Paved
Story 1
Entry Level One
Foundation Slab
Lot Size Range 1/4 to less than 1/2
Sewer Aerobic Septic
Water Public
Architectural Style Florida
Structure Type Block
New Construction false
Schools
Elementary Schools Suncoast Elementary
Middle Schools Fox Chapel Middle School
High Schools Frank W Springstead
Others
Senior Community No
Ownership Fee Simple
Acceptable Financing Assumable, Cash, Conventional, FHA, VA Loan
Listing Terms Assumable, Cash, Conventional, FHA, VA Loan
Special Listing Condition None
Virtual Tour https://www.propertypanorama.com/instaview/stellar/W7878053

Learn More About LPT Realty
Sales Executive | License ID: SL3522272







