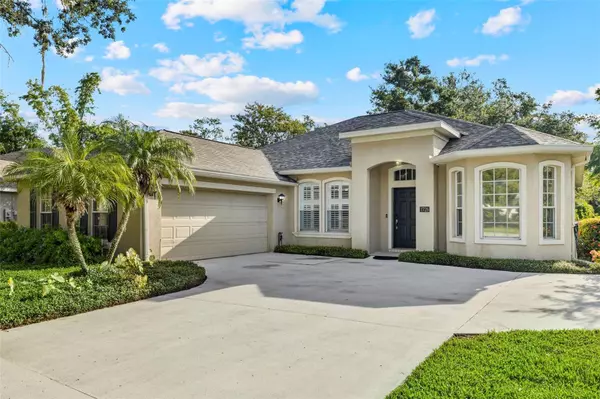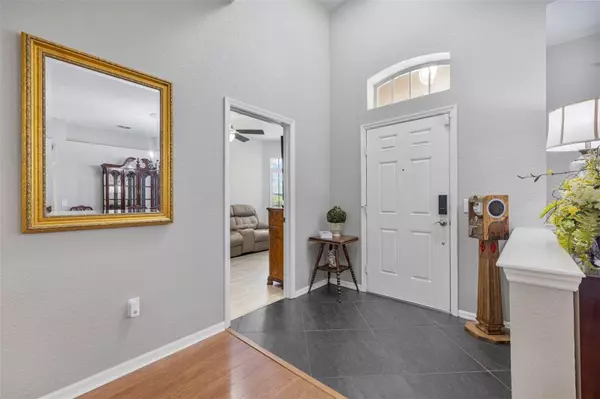3 Beds
2 Baths
2,049 SqFt
3 Beds
2 Baths
2,049 SqFt
Key Details
Property Type Single Family Home
Sub Type Single Family Residence
Listing Status Pending
Purchase Type For Sale
Square Footage 2,049 sqft
Price per Sqft $214
Subdivision Walden Lake Unit 29 Ph Two
MLS Listing ID TB8416152
Bedrooms 3
Full Baths 2
HOA Fees $25/ann
HOA Y/N Yes
Annual Recurring Fee 800.0
Year Built 2000
Annual Tax Amount $2,117
Lot Size 0.290 Acres
Acres 0.29
Property Sub-Type Single Family Residence
Source Stellar MLS
Property Description
This stunning 3-bedroom, 2-bath home with a den offers both elegance and comfort, paired with a side-load 2-car garage and lush, manicured landscaping. The extra-large backyard provides plenty of space to add a swimming pool if desired, creating the ultimate Florida oasis.
Step inside and you'll be greeted by a bright, open family room with a separate formal dining area, both accented by timeless plantation shutters and freshly painted walls. The den features a charming bay window, filling the space with natural light. The split-bedroom floor plan ensures privacy, while the spacious inside laundry room adds everyday convenience.
The sliders lead to a beautiful enclosed patio that overlooks a serene, Zen-inspired backyard—perfect for enjoying morning coffee or unwinding after a long day.
The large kitchen, completely remodeled in 2017, is a chef's delight with stainless steel appliances, shaker cabinets, subway tile accents, and a cozy built-in banquette with hidden storage. There's also a separate eat-in area, making it ideal for both casual meals and entertaining.
The primary suite is a peaceful retreat with his-and-hers closets and a completely remodeled en suite bath (2024) boasting a luxurious garden tub, an updated walk-in shower with bench seating, and beautiful finishes. Secondary bedrooms are generously sized, with double closets in the second bedroom and plenty of storage throughout.
Recent upgrades include:
New roof
New HVAC system
All new flooring throughout
Freshly remodeled primary bath (2024)
Additional highlights:
Shutters throughout the home
Beautiful backyard foliage for ultimate privacy
No flood zone
Walden Lake is one of Plant City's most desirable neighborhoods, offering tree-lined streets, walking trails, and a friendly community atmosphere. You'll love being close to shopping, dining, and the newly built hospital, as well as having quick access to I-4 for an easy commute to Disney World, Tampa, and beyond. And of course—Plant City is home to the world-famous Florida Strawberry Festival!
This home combines location, lifestyle, and beauty—come see it for yourself before it's gone!
Location
State FL
County Hillsborough
Community Walden Lake Unit 29 Ph Two
Area 33566 - Plant City
Zoning PD
Interior
Interior Features Ceiling Fans(s), Eat-in Kitchen, Living Room/Dining Room Combo, Split Bedroom
Heating Central
Cooling Central Air
Flooring Carpet, Ceramic Tile, Luxury Vinyl
Fireplace false
Appliance Dishwasher, Range, Refrigerator
Laundry Laundry Room
Exterior
Exterior Feature Sliding Doors
Garage Spaces 2.0
Utilities Available Cable Connected, Electricity Connected
View Trees/Woods
Roof Type Shingle
Attached Garage true
Garage true
Private Pool No
Building
Entry Level One
Foundation Slab
Lot Size Range 1/4 to less than 1/2
Sewer Public Sewer
Water Public
Structure Type Stucco
New Construction false
Others
Pets Allowed Yes
Senior Community No
Ownership Fee Simple
Monthly Total Fees $66
Acceptable Financing Cash, Conventional, FHA
Membership Fee Required Required
Listing Terms Cash, Conventional, FHA
Special Listing Condition None
Virtual Tour https://listings.textured.media/sites/aazrxam/unbranded

Learn More About LPT Realty
Sales Executive | License ID: SL3522272







