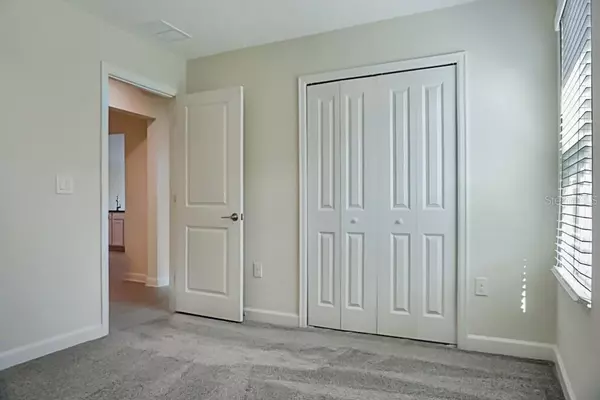4 Beds
2 Baths
1,885 SqFt
4 Beds
2 Baths
1,885 SqFt
Key Details
Property Type Single Family Home
Sub Type Single Family Residence
Listing Status Active
Purchase Type For Rent
Square Footage 1,885 sqft
MLS Listing ID S5133046
Bedrooms 4
Full Baths 2
Construction Status Completed
HOA Y/N No
Year Built 2019
Lot Size 8,276 Sqft
Acres 0.19
Property Sub-Type Single Family Residence
Source Stellar MLS
Property Description
The master suite unfolds like a private retreat, featuring a generously sized bedroom and spa-inspired bathroom equipped with dual vanities, a walk-in shower, and a spacious walk-in closet that promises organization and luxury. Across the home are three additional comfortable bedrooms and a well-appointed second bathroom, ensuring ample space for family, guests, or a home office. Functionality and efficiency are further enhanced through integrated green features, modern conveniences like a Honeywell thermostat and a Schlage smart lock.
Outside, the quiet rear yard offers a peaceful backdrop with an expanse of green that invites leisurely afternoons and outdoor gatherings, framed by the warmth of family living. Beyond the serene neighborhood, this home's location is exceptionally convenient—just off Interstate 4 and a short drive from the Posner Park Shopping Mall, residents enjoy effortless access to retail, dining, and conveniences. Nearby thoroughfares link you swiftly to attractions like Walt Disney World, Bok Tower Gardens, and essential services, including hospitals. With easy access to both local amenities and major regional destinations, this thoughtfully designed and well-equipped home offers the perfect balance of style, comfort, and location.
Contact us today for a showing!
Location
State FL
County Polk
Area 33844 - Haines City/Grenelefe
Interior
Interior Features Eat-in Kitchen, Living Room/Dining Room Combo, Open Floorplan, Thermostat, Walk-In Closet(s)
Heating Central
Cooling Central Air
Furnishings Unfurnished
Fireplace false
Appliance Microwave, Range, Refrigerator
Laundry Inside, Laundry Closet
Exterior
Garage Spaces 2.0
Attached Garage false
Garage true
Private Pool No
Building
Entry Level One
New Construction true
Construction Status Completed
Others
Pets Allowed Cats OK, Dogs OK, Size Limit
Senior Community No
Pet Size Small (16-35 Lbs.)
Membership Fee Required None
Num of Pet 2
Virtual Tour https://www.propertypanorama.com/instaview/stellar/S5133046

Learn More About LPT Realty
Sales Executive | License ID: SL3522272







