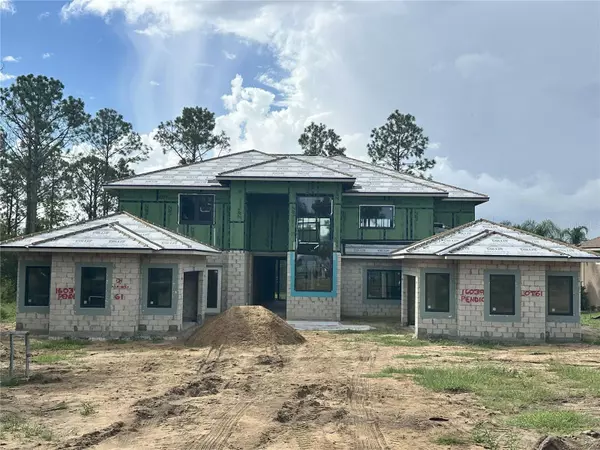5 Beds
7 Baths
6,475 SqFt
5 Beds
7 Baths
6,475 SqFt
Key Details
Property Type Single Family Home
Sub Type Single Family Residence
Listing Status Active
Purchase Type For Sale
Square Footage 6,475 sqft
Price per Sqft $586
Subdivision Bella Collina Sub
MLS Listing ID G5101212
Bedrooms 5
Full Baths 6
Half Baths 1
Construction Status Under Construction
HOA Fees $1,110/qua
HOA Y/N Yes
Annual Recurring Fee 10548.0
Year Built 2025
Annual Tax Amount $5,815
Lot Size 1.340 Acres
Acres 1.34
Lot Dimensions 122x450x92x440
Property Sub-Type Single Family Residence
Source Stellar MLS
Property Description
From the moment you enter, the home's soaring two-story ceilings and open sightlines set the stage for grand entertaining. The formal living room opens through walls of glass to an oversized lanai finished in travertine, where gatherings flow effortlessly between spaces. A dedicated seating area offers the perfect setting for evening cocktails, while the expansive summer kitchen and dining area invite lively meals with family and friends. Beyond, the custom pool with Super Blue Quartz finish and glass-tile spa becomes the centerpiece of outdoor living. With its southeast-facing backyard, mornings are filled with sunlit warmth, while afternoons and evenings remain comfortably shaded for entertaining.
Inside, the heart of the home balances refined comfort with elevated style. The family room's mitered sliding doors blur the line between indoors and out, while the chef's kitchen, private office, and formal dining room make everyday living effortless.
The primary suite is a sanctuary unto itself—spacious, private, and refined. Entered through a single doorway, this retreat unfolds into an expansive bedroom with space for both a sleeping and private sitting area. The spa-inspired bath indulges with a freestanding soaking tub, an oversized walk-through shower, dual vanities, and designer finishes that bring a sense of serenity to everyday living. Completing the suite are dual walk-in closets, thoughtfully designed to provide both space and organization. It is a private haven where mornings begin with ease and evenings end in quiet comfort.
Upstairs, a sweeping loft leads to a game room that opens to a large covered balcony finished in Trex decking. Overlooking the southeast exposure, it's the ideal perch to enjoy golden sunrises and breezy afternoons across Bella Collina's rolling landscape. Four guest suites, each with a walk-in closet and ensuite bath, provide comfort and privacy, complemented by a second laundry room for added convenience.
The Hawthorne is not just a house—it's the backdrop for family milestones, lively gatherings, and quiet moments of retreat. Crafted for those who live beautifully, this residence blends timeless architecture with a lifestyle of ease, elegance, and connection.
Set behind the gates of Bella Collina, Central Florida's premier private golf and lakefront community, residents enjoy the unparalleled amenities of a world-class Nick Faldo–designed golf course, a resort-style pool complex, Har-Tru tennis courts, pickleball, fitness, and full-service spa. The iconic Tuscan-style clubhouse offers fine dining, year-round social events, and panoramic views of rolling hills and sparkling lakes—an extraordinary lifestyle found only at Bella Collina.
Location
State FL
County Lake
Community Bella Collina Sub
Area 34756 - Montverde/Bella Collina
Zoning PUD
Rooms
Other Rooms Bonus Room, Den/Library/Office, Family Room, Inside Utility, Loft
Interior
Interior Features Eat-in Kitchen, High Ceilings, Open Floorplan, Primary Bedroom Main Floor, Stone Counters
Heating Central, Electric
Cooling Central Air
Flooring Hardwood, Tile, Travertine
Furnishings Unfurnished
Fireplace false
Appliance Bar Fridge, Dishwasher, Disposal, Freezer, Gas Water Heater, Microwave, Range, Range Hood, Refrigerator, Tankless Water Heater
Laundry Electric Dryer Hookup, Inside, Laundry Room
Exterior
Exterior Feature Lighting, Outdoor Grill, Outdoor Kitchen, Private Mailbox, Rain Gutters, Sidewalk, Sliding Doors, Sprinkler Metered
Parking Features Garage Door Opener, Garage Faces Side, Garage
Garage Spaces 4.0
Fence Other
Pool Heated, In Ground, Tile
Community Features Buyer Approval Required, Clubhouse, Deed Restrictions, Dog Park, Fitness Center, Gated Community - Guard, Golf Carts OK, Golf, No Truck/RV/Motorcycle Parking, Playground, Pool, Restaurant, Sidewalks, Tennis Court(s), Street Lights
Utilities Available BB/HS Internet Available, Cable Available, Electricity Connected, Natural Gas Connected, Phone Available, Sewer Connected, Sprinkler Meter, Underground Utilities, Water Connected
Amenities Available Basketball Court, Cable TV, Clubhouse, Fence Restrictions, Fitness Center, Gated, Golf Course, Pickleball Court(s), Playground, Pool, Recreation Facilities, Security, Spa/Hot Tub, Tennis Court(s)
Water Access Yes
Water Access Desc Lake
View Trees/Woods
Roof Type Concrete,Tile
Porch Covered, Rear Porch
Attached Garage true
Garage true
Private Pool Yes
Building
Lot Description Cleared, In County, Landscaped, Level, Near Golf Course, Sidewalk, Paved, Private
Entry Level Two
Foundation Slab
Lot Size Range 1 to less than 2
Builder Name DAVILA HOMES
Sewer Public Sewer
Water Public
Structure Type Block,Stucco
New Construction true
Construction Status Under Construction
Schools
Elementary Schools Grassy Lake Elementary
Middle Schools East Ridge Middle
High Schools Lake Minneola High
Others
Pets Allowed Breed Restrictions, Cats OK, Dogs OK
HOA Fee Include Guard - 24 Hour,Cable TV,Common Area Taxes,Pool,Escrow Reserves Fund,Internet,Maintenance Grounds,Management,Private Road,Recreational Facilities,Security
Senior Community No
Ownership Fee Simple
Monthly Total Fees $879
Acceptable Financing Cash, Conventional, Other
Membership Fee Required Required
Listing Terms Cash, Conventional, Other
Special Listing Condition None

Learn More About LPT Realty
Sales Executive | License ID: SL3522272







