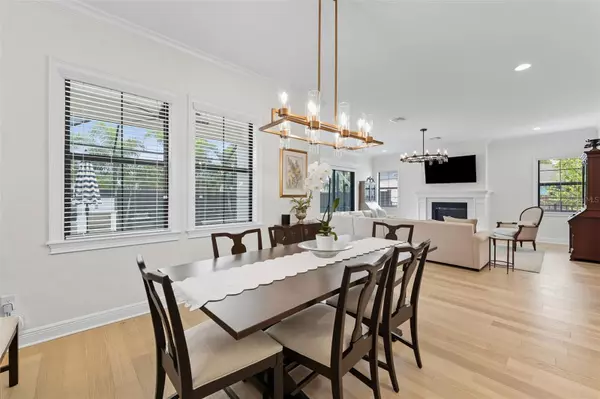
5 Beds
4 Baths
3,051 SqFt
5 Beds
4 Baths
3,051 SqFt
Open House
Sat Oct 04, 11:00am - 2:00pm
Key Details
Property Type Single Family Home
Sub Type Single Family Residence
Listing Status Active
Purchase Type For Sale
Square Footage 3,051 sqft
Price per Sqft $655
Subdivision Palma Ceia Park
MLS Listing ID TB8432873
Bedrooms 5
Full Baths 3
Half Baths 1
Construction Status Completed
HOA Y/N No
Year Built 2024
Annual Tax Amount $3,930
Lot Size 4,791 Sqft
Acres 0.11
Property Sub-Type Single Family Residence
Source Stellar MLS
Property Description
The heart of the home is its chef's kitchen, where a striking three-inch-thick island invites friends to gather and conversations to linger. Café appliances, a seamless panel-front refrigerator, and a wine fridge tucked beside a dining room dry bar set the stage for evenings filled with laughter and effortless entertaining. Overhead, the pot filler makes even weeknight meals a luxury, while a glowing gas fireplace in the living room brings warmth and charm to the backdrop of daily life.
Just beyond the living space, walls of glass slide open to reveal a backyard sanctuary. Here, a screened salt water pool equipped with an "Endless Pool" offers both invigorating exercise and tranquil relaxation. The outdoor kitchen and turfed yard encourage weekends spent under the Florida sun, while the stackable glass doors dissolve the boundary between inside and out. Every detail is designed with ease in mind, from the safety of a pool fence to the rare convenience of a true two-car garage with generous storage for SUVs and more.
Upstairs, the expansive primary suite becomes a private haven. The spa-inspired bathroom, with its double vanities, invites slow mornings, while custom built-in closets keep life beautifully organized. Practical upgrades are woven throughout, spray-foam insulation between floors for quiet and comfort, two variable-speed AC units for efficiency, and purposeful storage solutions that make living here as easy as it is elegant.
And beyond the home, the neighborhood completes the story. Just a short distance away, CAMP and other South Tampa favorites like Bayshore Blvd are waiting to be explored. Iconic restaurants, boutiques, and gathering spots bring the city's vibrant culture to your doorstep.
This isn't simply a house, it is a canvas for a life well lived, where design, convenience, and location converge in one of Tampa's most coveted communities.
Location
State FL
County Hillsborough
Community Palma Ceia Park
Area 33629 - Tampa / Palma Ceia
Zoning RS-50
Rooms
Other Rooms Loft
Interior
Interior Features Eat-in Kitchen, High Ceilings, Kitchen/Family Room Combo, Open Floorplan, PrimaryBedroom Upstairs, Solid Surface Counters, Solid Wood Cabinets, Walk-In Closet(s), Window Treatments
Heating Central
Cooling Central Air
Flooring Tile, Wood
Fireplaces Type Gas, Living Room
Furnishings Unfurnished
Fireplace true
Appliance Microwave, Range, Range Hood, Refrigerator, Wine Refrigerator
Laundry Laundry Room, Upper Level
Exterior
Exterior Feature Rain Gutters
Parking Features Driveway, On Street
Garage Spaces 2.0
Pool Heated, In Ground, Salt Water
Community Features Park, Playground
Utilities Available Natural Gas Connected, Public, Sewer Connected, Water Connected
Roof Type Shingle
Porch Covered, Front Porch, Patio, Rear Porch, Screened
Attached Garage true
Garage true
Private Pool Yes
Building
Lot Description Corner Lot, City Limits, Street Brick
Entry Level Two
Foundation Slab
Lot Size Range 0 to less than 1/4
Sewer Public Sewer
Water Public
Architectural Style Other
Structure Type Other
New Construction false
Construction Status Completed
Schools
Elementary Schools Mitchell-Hb
Middle Schools Wilson-Hb
High Schools Plant-Hb
Others
Senior Community No
Ownership Fee Simple
Acceptable Financing Cash, Conventional, FHA, VA Loan
Listing Terms Cash, Conventional, FHA, VA Loan
Special Listing Condition None

Learn More About LPT Realty

Sales Executive | License ID: SL3522272







