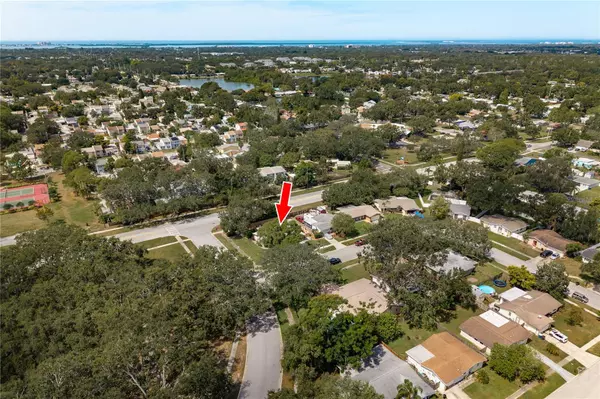
2 Beds
2 Baths
1,472 SqFt
2 Beds
2 Baths
1,472 SqFt
Key Details
Property Type Single Family Home
Sub Type Single Family Residence
Listing Status Active
Purchase Type For Sale
Square Footage 1,472 sqft
Price per Sqft $326
Subdivision Charter Oaks
MLS Listing ID TB8434519
Bedrooms 2
Full Baths 2
HOA Y/N No
Year Built 1979
Annual Tax Amount $2,099
Lot Size 8,712 Sqft
Acres 0.2
Lot Dimensions 85x100
Property Sub-Type Single Family Residence
Source Stellar MLS
Property Description
Welcome to this beautifully maintained 2-bedroom, 2-bath home nestled on a rare double corner lot in the sought-after Charter Oaks community. From the moment you arrive, you'll notice the pride of ownership and thoughtful upgrades throughout.
- Key Features & Upgrades:
Newer Roof (2020) and AC System (2021) for peace of mind
Full-house natural gas Generac generator with interconnected system
Hurricane-impact windows and brand-new storm doors
Recently upgraded attic insulation for efficiency
LED soffit lighting adds a warm and inviting glow to the home at night
-Step inside to a bright and welcoming living room, seamlessly connected to the open dining area and highlighted by a cozy corner wood-burning fireplace with a new chimney. The kitchen is perfect for both everyday living and entertaining, offering an eat-in breakfast bar, electric stove, and generous storage.
-The Primary Suite includes its own full bath and a versatile bonus room—ideal as an office, nursery, den, or even conversion into a third bedroom. The guest bedroom, located on the opposite side of the home for privacy, is complemented by a nearby full bath and spacious closet.
-Additional conveniences include:
Garage with abundant storage, laundry area, and second refrigerator
Tankless gas water heater & leased water softener
7-zone irrigation system with brand-new pump, fed by a 5-point well system
Fully fenced backyard, perfect for pets, gardening, or entertaining
-Location, Location, Location!
Situated near Montclair and Hercules, this home places you close to everything—beautiful parks, shopping, vibrant downtown Dunedin, world-class beaches, and both Tampa and St. Pete–Clearwater airports.
This home truly blends comfort, safety, efficiency, and charm—a perfect Florida lifestyle package! Don't miss your chance to see this very well-maintained gem today.
Location
State FL
County Pinellas
Community Charter Oaks
Area 33763 - Clearwater
Direction W
Rooms
Other Rooms Bonus Room, Den/Library/Office
Interior
Interior Features Ceiling Fans(s), Eat-in Kitchen, Living Room/Dining Room Combo, Split Bedroom
Heating Central
Cooling Central Air
Flooring Carpet, Tile, Vinyl
Fireplaces Type Wood Burning
Fireplace true
Appliance Dishwasher, Dryer, Range, Refrigerator, Tankless Water Heater, Washer, Water Softener
Laundry Gas Dryer Hookup, In Garage, Washer Hookup
Exterior
Exterior Feature Private Mailbox, Rain Gutters, Sidewalk
Parking Features Driveway, Off Street
Garage Spaces 2.0
Fence Wood
Community Features Park, Playground
Utilities Available Electricity Connected, Natural Gas Connected, Sewer Connected, Sprinkler Well, Water Connected
Amenities Available Basketball Court, Playground
View Park/Greenbelt
Roof Type Shingle
Attached Garage true
Garage true
Private Pool No
Building
Lot Description Corner Lot
Story 1
Entry Level One
Foundation Slab
Lot Size Range 0 to less than 1/4
Sewer Public Sewer
Water Public
Architectural Style Ranch
Structure Type Frame
New Construction false
Others
Senior Community No
Ownership Fee Simple
Acceptable Financing Cash, Conventional, FHA, VA Loan
Listing Terms Cash, Conventional, FHA, VA Loan
Special Listing Condition None
Virtual Tour https://www.propertypanorama.com/instaview/stellar/TB8434519

Learn More About LPT Realty

Sales Executive | License ID: SL3522272







