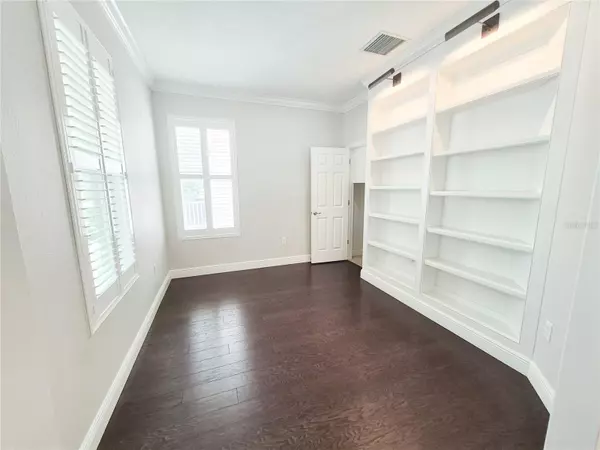
Bought with
3 Beds
3 Baths
2,005 SqFt
3 Beds
3 Baths
2,005 SqFt
Key Details
Property Type Single Family Home
Sub Type Single Family Residence
Listing Status Active
Purchase Type For Rent
Square Footage 2,005 sqft
Subdivision Longleaf Neighborhood 03
MLS Listing ID TB8435240
Bedrooms 3
Full Baths 2
Half Baths 1
HOA Y/N No
Year Built 2013
Lot Size 5,227 Sqft
Acres 0.12
Property Sub-Type Single Family Residence
Source Stellar MLS
Property Description
Location
State FL
County Pasco
Community Longleaf Neighborhood 03
Area 34655 - New Port Richey/Seven Springs/Trinity
Interior
Interior Features Built-in Features, Ceiling Fans(s), Kitchen/Family Room Combo, Living Room/Dining Room Combo, Primary Bedroom Main Floor, Walk-In Closet(s), Window Treatments
Heating Central
Cooling Central Air
Flooring Carpet, Wood
Fireplaces Type Gas, Outside, Stone
Furnishings Unfurnished
Fireplace true
Appliance Dishwasher, Disposal, Dryer, Exhaust Fan, Ice Maker, Microwave, Range, Range Hood, Refrigerator, Washer, Water Softener
Laundry Laundry Room
Exterior
Garage Spaces 2.0
Porch Covered, Enclosed, Screened
Attached Garage false
Garage true
Private Pool No
Building
Lot Description Corner Lot
Story 2
Entry Level Two
New Construction false
Schools
Elementary Schools Longleaf Elementary-Po
Middle Schools River Ridge Middle-Po
High Schools River Ridge High-Po
Others
Pets Allowed Monthly Pet Fee
Senior Community No
Membership Fee Required Required
Num of Pet 1
Virtual Tour https://www.propertypanorama.com/instaview/stellar/TB8435240

Learn More About LPT Realty

Sales Executive | License ID: SL3522272







