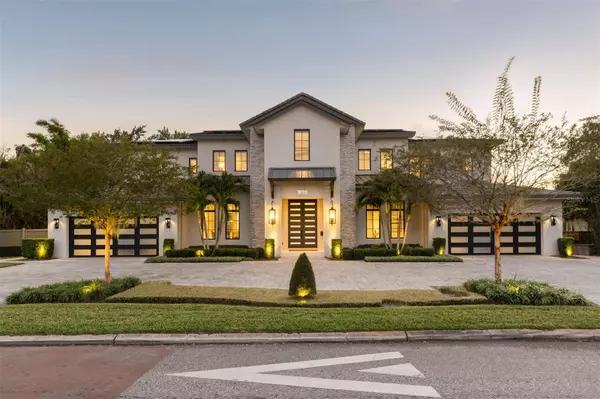
5 Beds
6 Baths
5,964 SqFt
5 Beds
6 Baths
5,964 SqFt
Key Details
Property Type Single Family Home
Sub Type Single Family Residence
Listing Status Active
Purchase Type For Sale
Square Footage 5,964 sqft
Price per Sqft $1,055
Subdivision Merritt Park
MLS Listing ID O6358634
Bedrooms 5
Full Baths 5
Half Baths 1
HOA Y/N No
Year Built 2020
Annual Tax Amount $27,871
Lot Size 0.450 Acres
Acres 0.45
Lot Dimensions 150x127x103x91
Property Sub-Type Single Family Residence
Source Stellar MLS
Property Description
Location
State FL
County Orange
Community Merritt Park
Area 32803 - Orlando/Colonial Town
Zoning R-1AA
Rooms
Other Rooms Bonus Room, Den/Library/Office, Family Room, Formal Dining Room Separate, Inside Utility
Interior
Interior Features Dry Bar, Eat-in Kitchen, Elevator, High Ceilings, Kitchen/Family Room Combo, Open Floorplan, PrimaryBedroom Upstairs, Smart Home, Solid Wood Cabinets, Stone Counters, Walk-In Closet(s), Window Treatments
Heating Central, Heat Pump, Zoned
Cooling Central Air, Humidity Control, Zoned
Flooring Tile, Wood
Fireplaces Type Living Room, Primary Bedroom
Fireplace true
Appliance Dishwasher, Disposal, Dryer, Freezer, Gas Water Heater, Ice Maker, Kitchen Reverse Osmosis System, Microwave, Range, Range Hood, Refrigerator, Tankless Water Heater, Washer, Water Softener, Wine Refrigerator
Laundry Inside, Laundry Room
Exterior
Exterior Feature Balcony, Dog Run, Lighting, Outdoor Kitchen, Outdoor Shower, Rain Gutters
Parking Features Circular Driveway, Electric Vehicle Charging Station(s), Garage Door Opener
Garage Spaces 4.0
Fence Fenced
Pool Gunite, Heated, In Ground, Lighting, Salt Water
Utilities Available BB/HS Internet Available, Electricity Connected, Propane, Public, Water Connected
Waterfront Description Lake Front
View Y/N Yes
Water Access Yes
Water Access Desc Lake
View Water
Roof Type Concrete,Metal
Porch Covered, Rear Porch, Screened
Attached Garage true
Garage true
Private Pool Yes
Building
Lot Description Landscaped, Oversized Lot, Paved
Story 2
Entry Level Two
Foundation Slab
Lot Size Range 1/4 to less than 1/2
Sewer Septic Tank
Water Canal/Lake For Irrigation, Public
Architectural Style Custom
Structure Type Block,Stucco,Frame
New Construction false
Schools
Elementary Schools Audubon Park K8
Middle Schools Audubon Park K-8
High Schools Winter Park High
Others
Senior Community No
Ownership Fee Simple
Special Listing Condition None
Virtual Tour https://youtu.be/_3TjvPsmksI

Learn More About LPT Realty

Sales Executive | License ID: SL3522272







