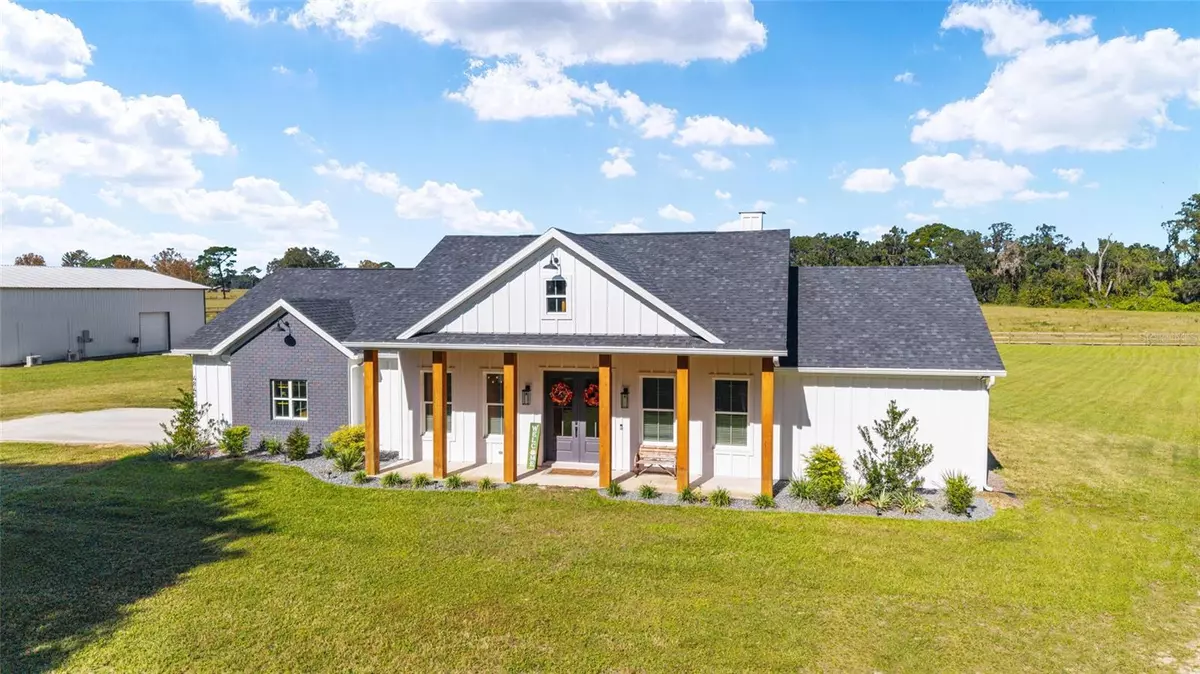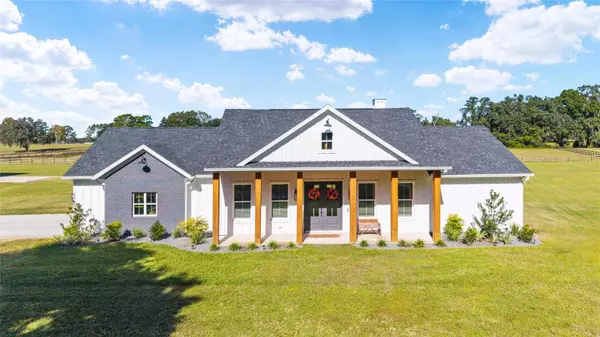
3 Beds
3 Baths
2,278 SqFt
3 Beds
3 Baths
2,278 SqFt
Key Details
Property Type Single Family Home
Sub Type Farm
Listing Status Active
Purchase Type For Sale
Square Footage 2,278 sqft
Price per Sqft $524
Subdivision Thunder Ranch
MLS Listing ID OM713314
Bedrooms 3
Full Baths 2
Half Baths 1
HOA Fees $100/ann
HOA Y/N Yes
Annual Recurring Fee 100.0
Year Built 2024
Annual Tax Amount $1,236
Lot Size 10.650 Acres
Acres 10.65
Property Sub-Type Farm
Source Stellar MLS
Property Description
Welcome to Thunder Ranch—an exclusive gated equestrian community in the heart of Anthony, Florida, known for its peaceful charm and upscale rural living. This beautifully crafted 2024 concrete block farmhouse sits high and proud on 10.65 acres of lush land, offering the perfect balance of privacy, style, and functionality for equestrians, hobby farmers, or anyone seeking a serene country lifestyle just minutes from town. Step through the front door and immediately feel the warm, rustic elegance of this home. Exposed wood beams, large windows, and an open-concept layout create an airy yet inviting atmosphere. The spacious living area is anchored by a stunning built-in electric fireplace with custom cabinetry, while a triple sliding glass door opens to the back patio, filling the space with natural light and bringing the outside in. The kitchen is a dream for cooking and gathering—boasting a large breakfast bar with abundant cabinet storage, stainless steel appliances, and a dedicated dining area perfect for entertaining. The home features a split floor plan for added privacy. The primary suite is a true retreat, with an oversized walk-in shower, soaking tub with scenic views, and double vanity. The opposite wing of the home features two additional bedrooms, a full bathroom, and one of the home's most unique features—a fully concrete safe room, including the ceiling, offering peace of mind and a wide range of uses such as a storm shelter, secure storage, or private office.Step outside to a fully fenced backyard with landscaped paver paths, a covered back patio with ceiling fans, and a gazebo ideal for grilling or relaxing under the stars. Just a short walk from the main home is a versatile detached garage, complete with a studio apartment featuring a full kitchen and bathroom—ideal for guests, an in-law suite, or rental income. The garage also features (2) 14-foot roll-up bdoors, (1) 10-foot roll-up door, and a walk-in door, making it perfect for storing equipment, trailers, or toys. Beyond the landscaped homesite, you'll find one large pasture ready for horses or cattle. This acreage offers plenty of room for additional barns or arenas, with green grass and privacy in every direction. Whether you're seeking a move-in ready equestrian retreat or a luxury country homestead, this property offers exceptional quality, design, and opportunity. Located just 12 miles to I-75, under 10 minutes to restaurants and shopping, 20 minutes to Downtown Ocala, and just 20 miles to the World Equestrian Center and 21 miles to HITS, this property offers both privacy and unbeatable convenience.
Location
State FL
County Marion
Community Thunder Ranch
Area 32617 - Anthony
Zoning A1
Rooms
Other Rooms Inside Utility
Interior
Interior Features Cathedral Ceiling(s), Ceiling Fans(s), Eat-in Kitchen, High Ceilings, Kitchen/Family Room Combo, Open Floorplan, Primary Bedroom Main Floor, Solid Surface Counters, Walk-In Closet(s)
Heating Central
Cooling Central Air
Flooring Ceramic Tile
Fireplaces Type Electric
Fireplace true
Appliance Dishwasher, Range, Refrigerator
Laundry Inside
Exterior
Exterior Feature Lighting
Parking Features Boat, Covered, RV Garage
Garage Spaces 2.0
Community Features Deed Restrictions, Gated Community - No Guard, Horses Allowed
Utilities Available Electricity Connected
Roof Type Shingle
Porch Front Porch, Rear Porch
Attached Garage true
Garage true
Private Pool No
Building
Lot Description Cleared, Farm, Landscaped, Pasture, Paved, Zoned for Horses
Entry Level One
Foundation Slab
Lot Size Range 10 to less than 20
Sewer Septic Tank
Water Well
Structure Type Concrete,Stucco
New Construction false
Others
Pets Allowed Yes
Senior Community No
Ownership Fee Simple
Monthly Total Fees $8
Membership Fee Required Required
Special Listing Condition None
Virtual Tour https://www.propertypanorama.com/instaview/stellar/OM713314

Learn More About LPT Realty

Sales Executive | License ID: SL3522272







