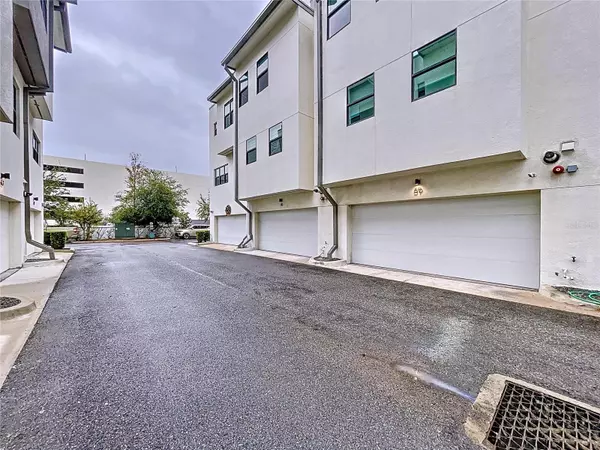
3 Beds
4 Baths
2,038 SqFt
3 Beds
4 Baths
2,038 SqFt
Key Details
Property Type Townhouse
Sub Type Townhouse
Listing Status Active
Purchase Type For Sale
Square Footage 2,038 sqft
Price per Sqft $338
Subdivision Westshore Village Twnhms
MLS Listing ID TB8448880
Bedrooms 3
Full Baths 3
Half Baths 1
HOA Fees $432/mo
HOA Y/N Yes
Annual Recurring Fee 5188.92
Year Built 2020
Annual Tax Amount $9,823
Lot Size 871 Sqft
Acres 0.02
Property Sub-Type Townhouse
Source Stellar MLS
Property Description
The townhome includes generously sized bedrooms, well-appointed bathrooms, and an attached 2-car garage providing everyday convenience. Thoughtful details and a clean, modern aesthetic enhance the home's overall appeal, while the rooftop terrace adds a unique outdoor retreat with city views.
Situated in a highly desirable Tampa location, this property places you near some of the area's most exciting destinations. Enjoy quick access to Midtown Tampa, Downtown Tampa, The Tampa Riverwalk, Armature Works, and popular dining and entertainment options throughout the Westshore District. Sports and event enthusiasts will appreciate being only minutes from Raymond James Stadium. Travel is effortless with Tampa International Airport just a short drive away. Shopping centers, grocery stores, cafés, and recreation spots are all within easy reach, offering a dynamic lifestyle close to many of Tampa's top attractions.
Don't miss this exceptional opportunity to own a beautifully designed townhome in a prime central location—where comfort, convenience, and modern living come together.
Location
State FL
County Hillsborough
Community Westshore Village Twnhms
Area 33607 - Tampa
Zoning PD
Direction N
Interior
Interior Features High Ceilings
Heating Central
Cooling Central Air
Flooring Vinyl
Fireplace false
Appliance Dishwasher, Disposal, Dryer, Microwave, Range, Range Hood, Refrigerator, Tankless Water Heater, Washer
Laundry Inside
Exterior
Exterior Feature Lighting, Sidewalk
Garage Spaces 2.0
Community Features Pool, Sidewalks, Street Lights
Utilities Available Cable Available, Electricity Connected, Sewer Connected, Underground Utilities, Water Connected
Roof Type Concrete
Attached Garage true
Garage true
Private Pool No
Building
Entry Level Three Or More
Foundation Block, Slab
Lot Size Range 0 to less than 1/4
Sewer Public Sewer
Water Public
Structure Type Block,Concrete,Stucco,Frame
New Construction false
Others
Pets Allowed Yes
HOA Fee Include Pool,Escrow Reserves Fund,Maintenance Grounds,Pest Control,Sewer,Trash,Water
Senior Community No
Ownership Fee Simple
Monthly Total Fees $432
Acceptable Financing Cash, Conventional, VA Loan
Membership Fee Required Required
Listing Terms Cash, Conventional, VA Loan
Special Listing Condition None
Virtual Tour https://www.propertypanorama.com/instaview/stellar/TB8448880

Learn More About LPT Realty

Sales Executive | License ID: SL3522272







