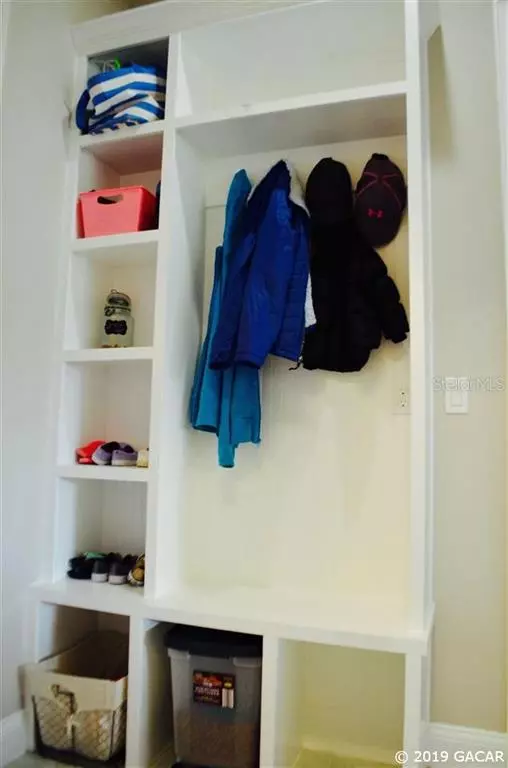$480,000
$489,000
1.8%For more information regarding the value of a property, please contact us for a free consultation.
4 Beds
3 Baths
2,736 SqFt
SOLD DATE : 08/02/2019
Key Details
Sold Price $480,000
Property Type Single Family Home
Sub Type Single Family Residence
Listing Status Sold
Purchase Type For Sale
Square Footage 2,736 sqft
Price per Sqft $175
Subdivision Oakmont
MLS Listing ID GC423123
Sold Date 08/02/19
Bedrooms 4
Full Baths 3
HOA Fees $7/ann
HOA Y/N Yes
Year Built 2016
Annual Tax Amount $11,548
Lot Size 0.280 Acres
Acres 0.28
Property Description
Exceptional Belaire Modern open floor plan a Showcase home by ICI Homes, Florida's Custom Home Builder, located within walking distance of Gainesville's premier amenity center and the Oakmont Residents Club. This newly built home and boast 10'' ceilings throughout with crown molding. Open indoor-outdoor living space with sliding and stacking glass doors open to an over-sized covered lanai perfect for entertaining or relaxing after a long day. Chef's dream kitchen with built-in GE Profile wall convection oven and microwave, gas cook top and vent hood. Separate formal dining room, oversized kitchen island and nook. Upgraded tile throughout with 42'' upgraded modern cabinets and quartz countertops. Designer lighting, Plenty of cabinets and storage. Luxurious owners' suite with en suite bath, dual countertops and walk in shower. 4th bedroom has en suite perfect for when guest visit. Oakmont is Gainesville''s premier resort style community. Walk to the Residents Club, pool with lap lanes and beach entry kiddie splash pad area, tennis courts, basketball court, activity field, band shell, playground. Commute easily to shopping, hospitals, dining and the University of Florida from this convenient southwest.
Location
State FL
County Alachua
Community Oakmont
Rooms
Other Rooms Den/Library/Office, Family Room, Formal Dining Room Separate, Great Room
Interior
Interior Features Ceiling Fans(s), Crown Molding, Eat-in Kitchen, High Ceilings, Master Bedroom Main Floor, Other, Split Bedroom
Heating Central, Electric
Flooring Carpet, Tile
Appliance Cooktop, Dishwasher, Disposal, Microwave, Oven, Refrigerator, Tankless Water Heater
Laundry Laundry Room, Other
Exterior
Exterior Feature Irrigation System, Lighting, Tennis Court(s)
Parking Features Garage Door Opener, Other
Garage Spaces 2.0
Fence Other
Pool In Ground, Lap
Community Features Fitness Center, Playground, Pool, Sidewalks, Tennis Courts
Utilities Available BB/HS Internet Available, Cable Available, Natural Gas Available, Street Lights, Underground Utilities, Water - Multiple Meters
Amenities Available Clubhouse, Playground, Pool, Tennis Court(s)
Roof Type Shingle
Porch Covered
Attached Garage true
Garage true
Private Pool No
Building
Lot Description Other
Foundation Slab
Lot Size Range 1/4 to less than 1/2
Builder Name ICI
Sewer Private Sewer
Architectural Style Other
Structure Type Brick,Cement Siding,Concrete,Frame,Stone
Schools
Elementary Schools Lawton M. Chiles Elementary School-Al
Middle Schools Kanapaha Middle School-Al
High Schools F. W. Buchholz High School-Al
Others
HOA Fee Include Other
Acceptable Financing Cash, VA Loan
Membership Fee Required Required
Listing Terms Cash, VA Loan
Read Less Info
Want to know what your home might be worth? Contact us for a FREE valuation!

Our team is ready to help you sell your home for the highest possible price ASAP

© 2024 My Florida Regional MLS DBA Stellar MLS. All Rights Reserved.
Bought with BHGRE Thomas Group
Learn More About LPT Realty
Sales Executive | License ID: SL3522272







