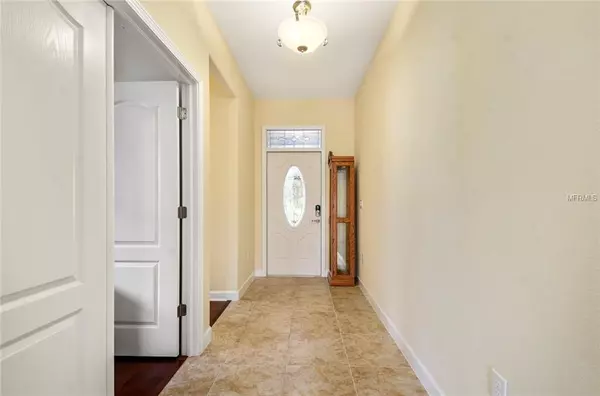$270,000
$277,000
2.5%For more information regarding the value of a property, please contact us for a free consultation.
3 Beds
2 Baths
1,856 SqFt
SOLD DATE : 04/04/2019
Key Details
Sold Price $270,000
Property Type Single Family Home
Sub Type Single Family Residence
Listing Status Sold
Purchase Type For Sale
Square Footage 1,856 sqft
Price per Sqft $145
Subdivision Heritage Hills Ph 05A
MLS Listing ID O5759886
Sold Date 04/04/19
Bedrooms 3
Full Baths 2
Construction Status Inspections
HOA Fees $331/mo
HOA Y/N Yes
Year Built 2012
Annual Tax Amount $2,375
Lot Size 5,227 Sqft
Acres 0.12
Property Description
Popular Bonita model located in the sought after 55 plus community of Heritage Hills. Featuring 3 bedrooms with 2 baths. The 3rd bedroom has a Murphy bed and built in desk that stays plus wood floors! The kitchen has an additional counter space and cabinets built in and opens to the family room which is great for entertaining! The expanded family room has lots of possibilities for decorating and seating arrangements and wood floors! The dining room also has the wood flooring! Plantation shutters on all windows and triple sliding doors! Both bathrooms have solar tubes to bring in the natural lighting! The master bedroom has access to the lanai and 2 walk in closets! The master bath has a large shower, dual sinks and Jacuzzi walk in tub. There is an oversized screened patio with pavers, inside laundry room and 2 car garage. Nice open floor plan with split bedroom set up for privacy. All appliance including the washer and dryer stay! This home was built in 2012 and sits on a nice lot that backs up to the walking trail that circles around the community. No rear neighbors! Heritage Hills is a guard gated community with planned activities and lots of amenities including a heated pool/spa, tennis and pickle ball courts, shuffleboard, clubhouse, fitness center, billiard room and more! Call today to schedule your appointment!
Location
State FL
County Lake
Community Heritage Hills Ph 05A
Rooms
Other Rooms Den/Library/Office, Inside Utility
Interior
Interior Features Built-in Features, Ceiling Fans(s), High Ceilings, Kitchen/Family Room Combo, Living Room/Dining Room Combo, Open Floorplan, Skylight(s), Split Bedroom, Stone Counters, Tray Ceiling(s), Walk-In Closet(s)
Heating Central
Cooling Central Air
Flooring Carpet, Ceramic Tile, Wood
Fireplace false
Appliance Dishwasher, Disposal, Dryer, Electric Water Heater, Microwave, Range, Refrigerator, Washer
Laundry Inside, Laundry Room
Exterior
Exterior Feature Irrigation System, Sliding Doors
Garage Driveway
Garage Spaces 2.0
Community Features Deed Restrictions, Fitness Center, Gated, Golf Carts OK, Irrigation-Reclaimed Water, Pool, Sidewalks, Tennis Courts
Utilities Available BB/HS Internet Available, Electricity Connected, Phone Available, Sewer Connected, Sprinkler Recycled, Street Lights, Underground Utilities
Amenities Available Basketball Court, Clubhouse, Fence Restrictions, Fitness Center, Gated, Pool, Sauna, Shuffleboard Court, Spa/Hot Tub, Tennis Court(s)
Waterfront false
Roof Type Shingle
Parking Type Driveway
Attached Garage true
Garage true
Private Pool No
Building
Lot Description City Limits, Paved, Private
Foundation Slab
Lot Size Range Up to 10,889 Sq. Ft.
Builder Name Lennar
Sewer Public Sewer
Water Public
Structure Type Block,Stucco
New Construction false
Construction Status Inspections
Others
Pets Allowed Yes
HOA Fee Include Pool,Maintenance Grounds,Management,Pool,Private Road
Senior Community Yes
Ownership Fee Simple
Acceptable Financing Cash, Conventional, VA Loan
Membership Fee Required Required
Listing Terms Cash, Conventional, VA Loan
Num of Pet 2
Special Listing Condition None
Read Less Info
Want to know what your home might be worth? Contact us for a FREE valuation!

Our team is ready to help you sell your home for the highest possible price ASAP

© 2024 My Florida Regional MLS DBA Stellar MLS. All Rights Reserved.
Bought with YOUR SPECIAL AGENT, LLC
Learn More About LPT Realty

Sales Executive | License ID: SL3522272







