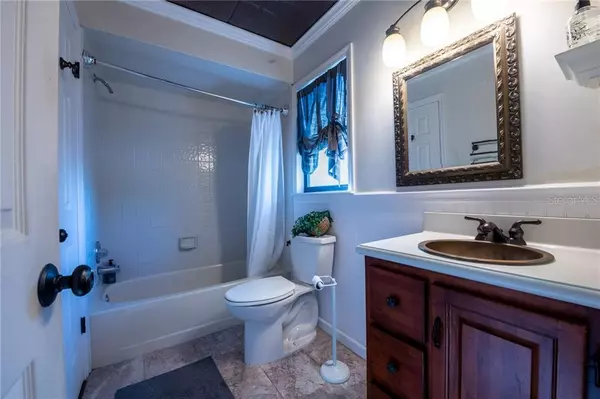$290,000
$295,000
1.7%For more information regarding the value of a property, please contact us for a free consultation.
3 Beds
3 Baths
2,539 SqFt
SOLD DATE : 01/15/2020
Key Details
Sold Price $290,000
Property Type Single Family Home
Sub Type Single Family Residence
Listing Status Sold
Purchase Type For Sale
Square Footage 2,539 sqft
Price per Sqft $114
Subdivision Sanlando Spgs
MLS Listing ID O5761948
Sold Date 01/15/20
Bedrooms 3
Full Baths 2
Half Baths 1
Construction Status Appraisal,Financing,Inspections
HOA Y/N No
Year Built 1984
Annual Tax Amount $1,522
Lot Size 10,890 Sqft
Acres 0.25
Property Description
FLEXIBLE, OPEN FLOOR PLAN PERFECT FOR ENTERTAINING***THREE BEDROOMS, PLUS OFFICE AND HUGE BACKYARD***
Home was recently off market for a few weeks and was re-listed October 30th. Located in Longwood, minutes from Cranes Roost Park with loads of shopping & dining nearby. This spacious three bedroom home features an additional office area located above the family room. CHARM & CHARACTER best describe all of the custom features in this Cape Cod Style home; wainscoting, crown molding, slate flooring, cooper ceiling, just to name a few. The large master bedroom has a bathroom with a custom double sink vanity, large shower with shiplap detail and a walk-in closet. The beautiful wooden staircase leads you up to two additional bedrooms that have a shared Jack & Jill bathroom. Formal living room beaming with lots of natural sunlight has a fireplace and leads directly to LARGE BACKYARD. The oversized backyard deck is where you can relax, unwind and warm up by the propane fueled FIRE PIT on those chilly Florida nights. The kitchen has a large walk-in pantry and an eat-in dining area situated by the bay window that offers up plenty of light while you enjoy your morning coffee. Garage was converted over 10 years ago to provide an oversized family/dining room area, perfect for hosting all your family & friends during the holidays! Conveniently located near shopping, dining, hospitals with quick & easy access to major highways. GET READY TO MAKE THIS YOUR HOME!
Location
State FL
County Seminole
Community Sanlando Spgs
Zoning R-1AA
Rooms
Other Rooms Bonus Room, Family Room, Formal Living Room Separate, Inside Utility
Interior
Interior Features Ceiling Fans(s), Crown Molding, Eat-in Kitchen, Stone Counters
Heating Central
Cooling Central Air
Flooring Carpet, Ceramic Tile, Laminate, Slate, Travertine
Fireplaces Type Gas, Living Room
Fireplace true
Appliance Built-In Oven, Dishwasher, Disposal, Electric Water Heater, Microwave, Refrigerator, Trash Compactor
Laundry Inside
Exterior
Exterior Feature Sidewalk, Sprinkler Metered
Garage Converted Garage, Driveway
Utilities Available Cable Connected, Propane
Waterfront false
Roof Type Shingle
Parking Type Converted Garage, Driveway
Attached Garage false
Garage false
Private Pool No
Building
Story 2
Entry Level Two
Foundation Slab
Lot Size Range Up to 10,889 Sq. Ft.
Sewer Septic Tank
Water None
Architectural Style Cape Cod
Structure Type Wood Siding
New Construction false
Construction Status Appraisal,Financing,Inspections
Schools
Elementary Schools Altamonte Elementary
Middle Schools Milwee Middle
High Schools Lyman High
Others
Senior Community No
Ownership Fee Simple
Acceptable Financing Cash, Conventional, FHA, VA Loan
Listing Terms Cash, Conventional, FHA, VA Loan
Special Listing Condition None
Read Less Info
Want to know what your home might be worth? Contact us for a FREE valuation!

Our team is ready to help you sell your home for the highest possible price ASAP

© 2024 My Florida Regional MLS DBA Stellar MLS. All Rights Reserved.
Bought with JP & ASSOCIATES REALTORS CITY & BEACH
Learn More About LPT Realty

Sales Executive | License ID: SL3522272







