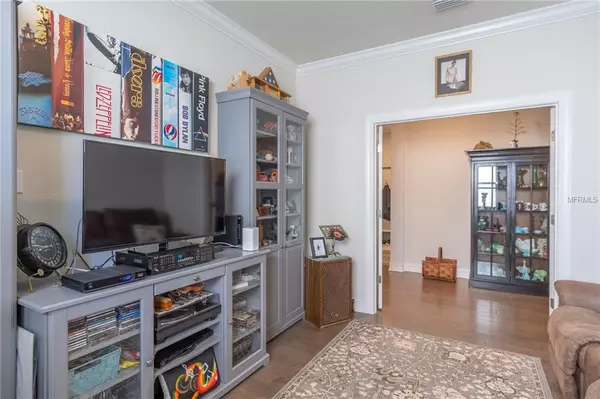$465,000
$469,990
1.1%For more information regarding the value of a property, please contact us for a free consultation.
4 Beds
3 Baths
2,493 SqFt
SOLD DATE : 04/17/2019
Key Details
Sold Price $465,000
Property Type Single Family Home
Sub Type Single Family Residence
Listing Status Sold
Purchase Type For Sale
Square Footage 2,493 sqft
Price per Sqft $186
Subdivision Lakeview Pointe At Horizon West
MLS Listing ID O5765661
Sold Date 04/17/19
Bedrooms 4
Full Baths 3
HOA Fees $220/mo
HOA Y/N Yes
Year Built 2016
Annual Tax Amount $5,269
Lot Size 0.260 Acres
Acres 0.26
Property Description
Welcome to Horizon West! Stunning modern ranch house built in 2016, features 4 bedrooms and 3 baths, a gourmet kitchen with plenty of natural light flooding in from the covered lanai. The open floor brings airiness to the kitchen, café, and gathering room with beautiful high ceilings. Spacious Owner's Suite tucked away from the rest of the bedrooms and elegant wood floors in the kitchen. This is a practical, yet elegant home design. A flex room off the foyer area could be used as an office, den or additional bedroom. Watch the Disney Fireworks from Your Front Porch or Covered Lanai. Lakeview Pointe community offers resort style amenities such as a fitness center, pool with splash pad, cabana, playground. Parents will appreciate the highly ranked schools and the low-maintenance lifestyle. Lawn maintenance is included so the community will always look its best. When it's time to run errands, you're just minutes away from grocery stores or Winter Garden Village, for even more shopping and dining. With Disney theme parks right around the corner and beaches just a short drive away, you'll feel like you're on vacation every day. The life you want to live is waiting for you here.
Location
State FL
County Orange
Community Lakeview Pointe At Horizon West
Zoning P-D
Interior
Interior Features Ceiling Fans(s), Crown Molding, Eat-in Kitchen, Kitchen/Family Room Combo, Living Room/Dining Room Combo, Open Floorplan, Pest Guard System, Solid Surface Counters, Solid Wood Cabinets, Thermostat, Walk-In Closet(s), Window Treatments
Heating Electric
Cooling Central Air
Flooring Carpet, Ceramic Tile, Hardwood
Fireplace false
Appliance Convection Oven, Cooktop, Dishwasher, Disposal, Dryer, Electric Water Heater, Exhaust Fan, Microwave, Refrigerator, Washer
Exterior
Exterior Feature Sliding Doors
Garage Spaces 3.0
Community Features Fitness Center, Park, Playground, Pool, Sidewalks
Utilities Available BB/HS Internet Available, Cable Available, Electricity Connected, Phone Available, Sewer Connected, Underground Utilities, Water Available
Amenities Available Clubhouse, Fitness Center, Park, Playground, Pool
View Y/N 1
Roof Type Shingle
Attached Garage true
Garage true
Private Pool No
Building
Foundation Slab
Lot Size Range 1/4 Acre to 21779 Sq. Ft.
Sewer Private Sewer
Water Public
Structure Type Block,Stucco
New Construction false
Schools
Elementary Schools Independence Elementary
Middle Schools Bridgewater Middle
High Schools Windermere High School
Others
Pets Allowed Yes
HOA Fee Include Maintenance Grounds,Pool,Recreational Facilities
Senior Community No
Ownership Fee Simple
Monthly Total Fees $220
Acceptable Financing Cash, Conventional, VA Loan
Membership Fee Required Required
Listing Terms Cash, Conventional, VA Loan
Special Listing Condition None
Read Less Info
Want to know what your home might be worth? Contact us for a FREE valuation!

Our team is ready to help you sell your home for the highest possible price ASAP

© 2025 My Florida Regional MLS DBA Stellar MLS. All Rights Reserved.
Bought with BHHS FLORIDA REALTY
Learn More About LPT Realty
Sales Executive | License ID: SL3522272







