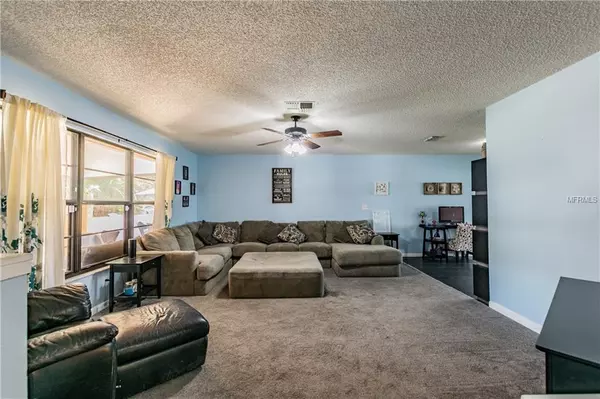$278,500
$279,900
0.5%For more information regarding the value of a property, please contact us for a free consultation.
3 Beds
2 Baths
1,773 SqFt
SOLD DATE : 04/29/2019
Key Details
Sold Price $278,500
Property Type Single Family Home
Sub Type Single Family Residence
Listing Status Sold
Purchase Type For Sale
Square Footage 1,773 sqft
Price per Sqft $157
Subdivision Woodmont Park
MLS Listing ID U8036201
Sold Date 04/29/19
Bedrooms 3
Full Baths 2
Construction Status Appraisal,Financing,Inspections
HOA Y/N No
Year Built 1987
Annual Tax Amount $3,322
Lot Size 8,276 Sqft
Acres 0.19
Property Description
Terrific 3/2/2 in Clearwater!! This home has been well-maintained and given lots of love by its current owner. Newer A/C installed 2015! Electrical updated! Skylight installed in 2017!! This homes boasts tons of closet space for all your storage needs. Fenced in back yard! Three separate outdoor areas! An enclosed lanai, a patio paver lanai, and a covered porch!!! You will get the best of Florida living with all these patios/porches! Smart appliances in the kitchen, with an eat-in area! Do you have an BOAT OR RV? If so, there is space to park it!! This energy efficient home, with over 1700 sq feet should not be missed!! Here are some new items recently installed: A/C, Appliances - all except fridge and dishwasher, Drywall, Insulation in walls and entire attic, Plumbing, Patio, Fence, Shed, Floors, Both showers, Window treatments, All Outlets/switches/lights, Landscaping trees and bushes!!! The trees in front are red, and purple crepe myrtles! The bushes in the front are four-season gardenias! Come view this fabulous property today!!!
Location
State FL
County Pinellas
Community Woodmont Park
Zoning R-3
Rooms
Other Rooms Family Room, Inside Utility
Interior
Interior Features Ceiling Fans(s), Eat-in Kitchen, Kitchen/Family Room Combo, Living Room/Dining Room Combo, Skylight(s), Split Bedroom, Stone Counters, Thermostat, Walk-In Closet(s)
Heating Electric
Cooling Central Air
Flooring Carpet, Tile
Fireplace false
Appliance Dishwasher, Disposal, Kitchen Reverse Osmosis System, Microwave, Refrigerator
Laundry Laundry Room
Exterior
Exterior Feature Fence, Lighting, Rain Gutters, Sidewalk, Sliding Doors
Garage Boat, Converted Garage, Driveway, Oversized
Garage Spaces 2.0
Utilities Available BB/HS Internet Available, Cable Available, Cable Connected, Electricity Connected, Fiber Optics, Public, Sewer Connected, Street Lights
Waterfront false
Roof Type Shingle
Parking Type Boat, Converted Garage, Driveway, Oversized
Attached Garage true
Garage true
Private Pool No
Building
Lot Description Level, Near Public Transit, Sidewalk
Entry Level One
Foundation Slab
Lot Size Range Up to 10,889 Sq. Ft.
Sewer Public Sewer
Water Public
Structure Type Stucco
New Construction false
Construction Status Appraisal,Financing,Inspections
Schools
Elementary Schools Sandy Lane Elementary-Pn
Middle Schools Dunedin Highland Middle-Pn
High Schools Dunedin High-Pn
Others
Pets Allowed Yes
Senior Community No
Ownership Fee Simple
Acceptable Financing Cash, Conventional, FHA, VA Loan
Listing Terms Cash, Conventional, FHA, VA Loan
Special Listing Condition None
Read Less Info
Want to know what your home might be worth? Contact us for a FREE valuation!

Our team is ready to help you sell your home for the highest possible price ASAP

© 2024 My Florida Regional MLS DBA Stellar MLS. All Rights Reserved.
Bought with FUTURE HOME REALTY INC
Learn More About LPT Realty

Sales Executive | License ID: SL3522272







