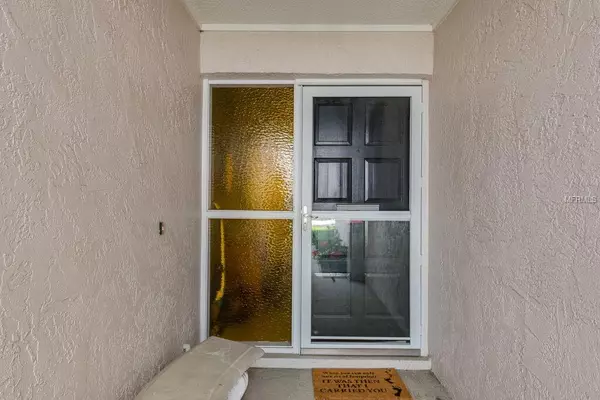$392,000
$399,000
1.8%For more information regarding the value of a property, please contact us for a free consultation.
3 Beds
3 Baths
1,848 SqFt
SOLD DATE : 06/13/2019
Key Details
Sold Price $392,000
Property Type Townhouse
Sub Type Townhouse
Listing Status Sold
Purchase Type For Sale
Square Footage 1,848 sqft
Price per Sqft $212
Subdivision Bel Mar Rev Unit 10
MLS Listing ID T3163429
Sold Date 06/13/19
Bedrooms 3
Full Baths 2
Half Baths 1
Construction Status Appraisal,Financing,Inspections
HOA Fees $62/ann
HOA Y/N Yes
Year Built 1978
Annual Tax Amount $4,877
Lot Size 2,613 Sqft
Acres 0.06
Property Description
Accepting backup offers. Plant High School District! Insanely low HOA dues—what most pay per month, you pay per year here.
One block off Bayshore, but a world away from the hustle and bustle. Only 11 units in this neighborhood
on a private, dead-end street with meticulous landscaping and stately trees. This 3BR, 2.5BA fee-simple
townhome has one of the most stunning outdoor living spaces seen, with pavers, wall and fencing on
both sides for remarkable privacy. The kitchen boasts granite countertops, all-wood cabinetry and
amazing storage spaces with pull-out shelving and four lazy Susans. The open floorplan is ideal for
entertaining, as it perfectly flows onto the outdoors through the French doors. The wood-burning
fireplace and hearth are usable year-round (put candles in it during the summer). Upstairs, the owner’s
retreat features an expansive walk-in closet with shelving and French doors to the balcony overlooking
the patio below. The second- and third-bedroom layouts afford plenty of options to be what you want--
bedroom, home office, playroom or imagination space. The incredible closet in the third bedroom or
hall (can be utilized either way), is appreciated to hide all your stuff! This may be a townhome, but it is
the picture-perfect home in our town! Schedule a showing today.
Location
State FL
County Hillsborough
Community Bel Mar Rev Unit 10
Zoning RM-16
Rooms
Other Rooms Storage Rooms
Interior
Interior Features Ceiling Fans(s), Living Room/Dining Room Combo, Open Floorplan, Solid Surface Counters, Solid Wood Cabinets, Stone Counters, Thermostat, Walk-In Closet(s)
Heating Central
Cooling Central Air
Flooring Carpet, Ceramic Tile, Laminate
Fireplaces Type Living Room, Wood Burning
Furnishings Unfurnished
Fireplace true
Appliance Dishwasher, Disposal, Electric Water Heater, Exhaust Fan, Microwave, Range
Laundry In Garage
Exterior
Exterior Feature Balcony, Fence, French Doors, Lighting, Rain Gutters
Garage Driveway, Garage Door Opener, Guest
Garage Spaces 1.0
Community Features Deed Restrictions
Utilities Available BB/HS Internet Available, Cable Available, Electricity Connected, Public, Sewer Connected
Waterfront false
Roof Type Shingle
Parking Type Driveway, Garage Door Opener, Guest
Attached Garage true
Garage true
Private Pool No
Building
Lot Description Street Dead-End
Entry Level Two
Foundation Slab
Lot Size Range Up to 10,889 Sq. Ft.
Sewer Public Sewer
Water Public
Structure Type Block
New Construction false
Construction Status Appraisal,Financing,Inspections
Schools
Elementary Schools Roosevelt-Hb
Middle Schools Coleman-Hb
High Schools Plant-Hb
Others
Pets Allowed Yes
HOA Fee Include Maintenance Grounds
Senior Community No
Ownership Fee Simple
Monthly Total Fees $62
Acceptable Financing Cash, Conventional
Membership Fee Required Required
Listing Terms Cash, Conventional
Special Listing Condition None
Read Less Info
Want to know what your home might be worth? Contact us for a FREE valuation!

Our team is ready to help you sell your home for the highest possible price ASAP

© 2024 My Florida Regional MLS DBA Stellar MLS. All Rights Reserved.
Bought with REDFIN CORPORATION
Learn More About LPT Realty

Sales Executive | License ID: SL3522272







