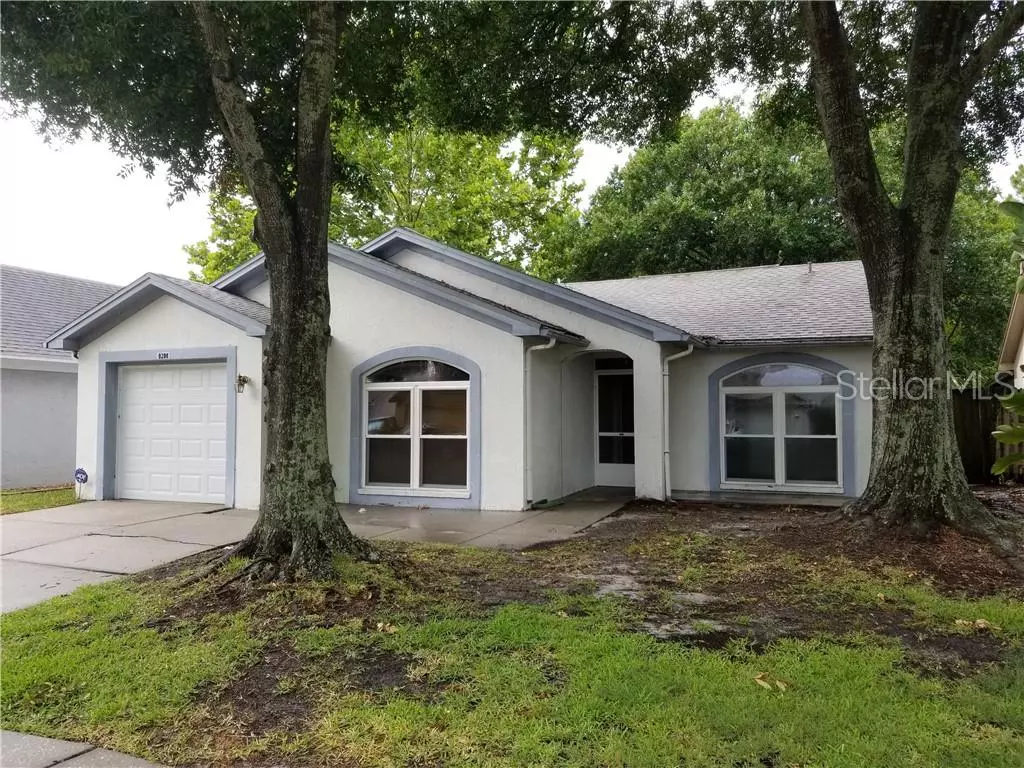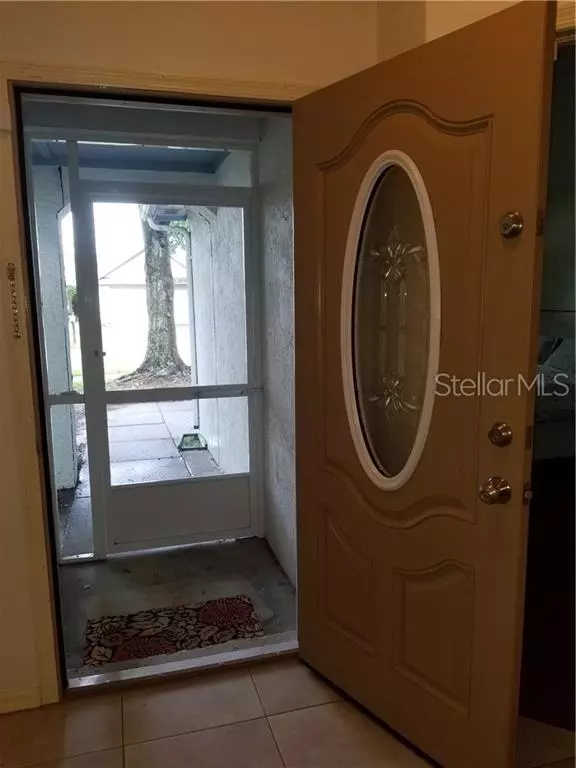$182,000
$180,000
1.1%For more information regarding the value of a property, please contact us for a free consultation.
3 Beds
2 Baths
1,256 SqFt
SOLD DATE : 07/23/2019
Key Details
Sold Price $182,000
Property Type Single Family Home
Sub Type Single Family Residence
Listing Status Sold
Purchase Type For Sale
Square Footage 1,256 sqft
Price per Sqft $144
Subdivision Riverdale Sub Ph 3B
MLS Listing ID T3179385
Sold Date 07/23/19
Bedrooms 3
Full Baths 2
Construction Status Financing
HOA Y/N No
Year Built 1991
Annual Tax Amount $899
Lot Size 4,791 Sqft
Acres 0.11
Property Description
You’ll be delighted by this well maintained 3 bedroom, 2 bath, 1 car garage, 1256 square foot concrete block home with a split floor plan. As you enter, you’ll be struck be the spaciousness and open feel that the vaulted ceilings add. The living room/dining room combo are perfect for entertaining and large gatherings. The kitchen has ceramic tile flooring, newer appliances, two eat in areas: one at the counter and another area perfect for a bistro table and chairs. The master bedroom is generous and has an on suite bathroom with a stall shower as well as an adjoining walk-in closet with custom shelving. Both bathrooms have been remodeled and have “easy to clean” shower and tub surrounds. You can easily access the back yard through the sliding glass door that leads to the large screened in lanai; perfect for a peaceful cup of coffee in the morning. You’ll also enjoy a backyard shed for additional storage. The one car garage houses the washer and dryer (but there is a flex option to have it put back in the kitchen pantry) as well as wall hanging systems and shelving. This house has many upgrades including double paned windows, wooden window blinds, newer front door, hurricane supports on the garage door, new garage door opener and storm door leading from the kitchen to the garage. Close proximity to shopping, USF and I-75. Schedule your showing today!
Location
State FL
County Hillsborough
Community Riverdale Sub Ph 3B
Zoning PD
Interior
Interior Features Eat-in Kitchen, Living Room/Dining Room Combo, Split Bedroom, Vaulted Ceiling(s)
Heating Central, Heat Pump
Cooling Central Air
Flooring Carpet, Ceramic Tile
Furnishings Unfurnished
Fireplace false
Appliance Dishwasher, Disposal, Dryer, Electric Water Heater, Exhaust Fan, Range, Refrigerator, Washer
Laundry In Garage, In Kitchen
Exterior
Exterior Feature Sidewalk, Sliding Doors, Storage
Garage Garage Door Opener
Garage Spaces 1.0
Utilities Available Cable Connected, Electricity Connected, Public, Underground Utilities, Water Available
Waterfront false
Roof Type Shingle
Parking Type Garage Door Opener
Attached Garage true
Garage true
Private Pool No
Building
Entry Level One
Foundation Slab
Lot Size Range Up to 10,889 Sq. Ft.
Sewer Public Sewer
Water Public
Structure Type Block
New Construction false
Construction Status Financing
Others
Senior Community No
Ownership Fee Simple
Acceptable Financing Cash, Conventional, FHA, VA Loan
Listing Terms Cash, Conventional, FHA, VA Loan
Special Listing Condition None
Read Less Info
Want to know what your home might be worth? Contact us for a FREE valuation!

Our team is ready to help you sell your home for the highest possible price ASAP

© 2024 My Florida Regional MLS DBA Stellar MLS. All Rights Reserved.
Bought with RE/MAX ALLIANCE GROUP
Learn More About LPT Realty

Sales Executive | License ID: SL3522272







