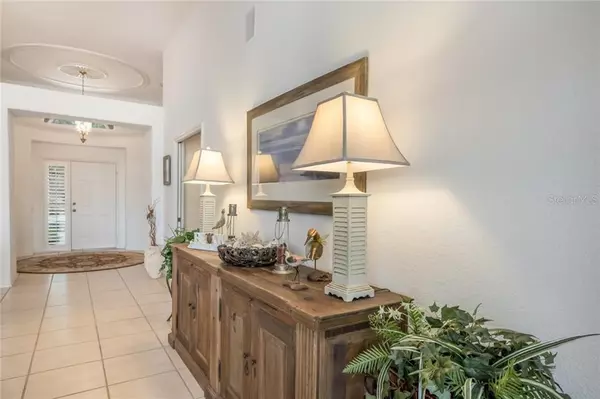$434,000
$445,500
2.6%For more information regarding the value of a property, please contact us for a free consultation.
3 Beds
2 Baths
1,928 SqFt
SOLD DATE : 02/28/2020
Key Details
Sold Price $434,000
Property Type Single Family Home
Sub Type Single Family Residence
Listing Status Sold
Purchase Type For Sale
Square Footage 1,928 sqft
Price per Sqft $225
Subdivision University Park
MLS Listing ID A4445022
Sold Date 02/28/20
Bedrooms 3
Full Baths 2
Construction Status Inspections
HOA Fees $534/qua
HOA Y/N Yes
Year Built 1994
Annual Tax Amount $5,225
Lot Size 8,712 Sqft
Acres 0.2
Property Description
CHURSTON LANE HAS THE BEST HOMES SITES OF ANY STREET IN VIRGINIA WATER! THIS VERY SOUGHT-AFTER SECTION OF VIRGINIA WATER HAS BEAUTIFUL "OLD FLORIDA" WOODS ACCROSS THE STREET (NO HOMES TO LOOK AT!) AND A BEAUTIFUL REAR LAKE VIEW WITH TREES ACROSS THE LAKE!!! THIS LOVELY 3 BEDROOM HOME AS BEEN UPDATED. HIGH CEILINGS, UNIQUE ROTUNDA FOYER ENTRY WITH CROWN MOLDING, BEAUTFUL TILE FLOORING, FABULOUS KITCHEN ACCENTED WITH CUSTOM WOOD CABINETS, STONE COUNTER TOPS, STAINLESS APPLIANCES, SPACIOUS BREAKFAST AREA WITH WINDOW SEAT. LARGE OWNER'S RETREAT ACCENTED BY A BAY WINDOW SITTING AREA, LARGE WIC HAS BUILT-INS AND UPPER STORAGE LOFT, LARGE TUB AND SHOWER. BEAUTIFUL LANAI, LARGE POOL AND FOUNTAIN. FABULOUS LAKE VIEW!!!!
Location
State FL
County Manatee
Community University Park
Zoning PDR/WP
Rooms
Other Rooms Great Room, Inside Utility
Interior
Interior Features Cathedral Ceiling(s), Ceiling Fans(s), Central Vaccum, Eat-in Kitchen, High Ceilings, Living Room/Dining Room Combo, Open Floorplan, Stone Counters, Vaulted Ceiling(s), Window Treatments
Heating Central, Electric
Cooling Central Air
Flooring Carpet, Ceramic Tile
Fireplace false
Appliance Dishwasher, Disposal, Dryer, Microwave, Range, Refrigerator, Washer
Laundry Inside, Laundry Room
Exterior
Exterior Feature Irrigation System, Outdoor Kitchen, Rain Gutters, Sliding Doors
Garage Driveway, Garage Door Opener
Garage Spaces 2.0
Pool Heated, Indoor, Salt Water
Community Features Buyer Approval Required, Deed Restrictions, Gated, Golf Carts OK, Golf, Irrigation-Reclaimed Water, Pool, Sidewalks, Tennis Courts
Utilities Available Cable Connected, Natural Gas Connected, Public, Sprinkler Recycled, Street Lights
Amenities Available Clubhouse, Fitness Center, Gated, Golf Course, Security, Tennis Court(s), Vehicle Restrictions
Waterfront true
Waterfront Description Lake
View Y/N 1
Water Access 1
Water Access Desc Lake
View Water
Roof Type Tile
Parking Type Driveway, Garage Door Opener
Attached Garage true
Garage true
Private Pool Yes
Building
Lot Description Private
Entry Level One
Foundation Slab
Lot Size Range Up to 10,889 Sq. Ft.
Builder Name Pat Neal
Sewer Public Sewer
Water Canal/Lake For Irrigation, Public
Architectural Style Traditional
Structure Type Block,Stucco
New Construction false
Construction Status Inspections
Schools
Elementary Schools Robert E Willis Elementary
Middle Schools Braden River Middle
High Schools Braden River High
Others
Pets Allowed Yes
HOA Fee Include 24-Hour Guard,Cable TV,Pool,Escrow Reserves Fund,Internet,Maintenance Grounds,Private Road,Security
Senior Community No
Ownership Fee Simple
Monthly Total Fees $534
Acceptable Financing Cash, Conventional
Membership Fee Required Required
Listing Terms Cash, Conventional
Num of Pet 3
Special Listing Condition None
Read Less Info
Want to know what your home might be worth? Contact us for a FREE valuation!

Our team is ready to help you sell your home for the highest possible price ASAP

© 2024 My Florida Regional MLS DBA Stellar MLS. All Rights Reserved.
Bought with BRIGHT REALTY
Learn More About LPT Realty

Sales Executive | License ID: SL3522272







