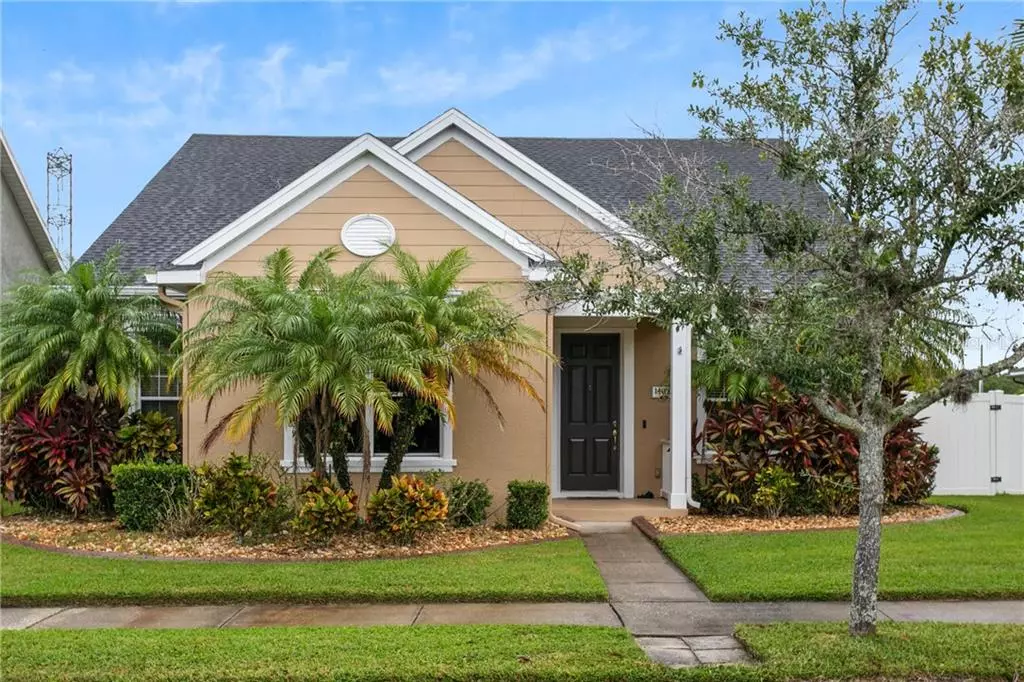$330,000
$330,000
For more information regarding the value of a property, please contact us for a free consultation.
3 Beds
2 Baths
1,849 SqFt
SOLD DATE : 10/30/2019
Key Details
Sold Price $330,000
Property Type Single Family Home
Sub Type Single Family Residence
Listing Status Sold
Purchase Type For Sale
Square Footage 1,849 sqft
Price per Sqft $178
Subdivision Avalon Park South Ph 01
MLS Listing ID O5813307
Sold Date 10/30/19
Bedrooms 3
Full Baths 2
Construction Status Appraisal,Financing
HOA Fees $119/qua
HOA Y/N Yes
Year Built 2005
Annual Tax Amount $4,481
Lot Size 6,969 Sqft
Acres 0.16
Property Description
This is as close to a fully custom home that you will find in Avalon Park. From the entrance on the planked tile foyer which flows throughout the home, to the Frieze carpeting in the bedrooms, this home has everything you would want. New Garage door system(2018), new AC with UV light air purifier(2019),White faux wood blinds throughout, reclaimed wood decorative TV wall, Decorative brick wall in Master, 9' barn door leading to MBR, custom closets, stainless appliances less than 3 yrs old, White cabinets w/ matte granite counters, 50 lb Ice maker and wine cooler in kitchen, built in TV cabinet in kitchen, built in desk area. And then you go out to the screened pool decorative flagstone, pavers and 2 propane fire bowls, propane pool heater, tv hookup with in pool screen, new pool pump (2019), freshly painted inside and out(2019). HOA fee includes membership to state of the art gym, recreation center, resort style pool and basic cable.
Location
State FL
County Orange
Community Avalon Park South Ph 01
Zoning P-D
Rooms
Other Rooms Attic, Inside Utility
Interior
Interior Features Ceiling Fans(s), Solid Wood Cabinets, Stone Counters, Tray Ceiling(s), Walk-In Closet(s)
Heating Central, Electric, Heat Pump
Cooling Central Air
Flooring Carpet, Ceramic Tile
Fireplace false
Appliance Bar Fridge, Cooktop, Dishwasher, Disposal, Electric Water Heater, Ice Maker
Laundry Laundry Room
Exterior
Exterior Feature Fence, Irrigation System, Lighting, Rain Gutters, Sidewalk, Sprinkler Metered, Tennis Court(s)
Garage Driveway, Garage Door Opener, On Street
Garage Spaces 2.0
Pool Gunite, Heated, In Ground, Lighting, Salt Water, Screen Enclosure
Community Features Association Recreation - Owned, Deed Restrictions, Fitness Center, Irrigation-Reclaimed Water, Park, Playground, Pool, Racquetball, Sidewalks, Tennis Courts
Utilities Available BB/HS Internet Available, Cable Available, Cable Connected, Electricity Connected, Sprinkler Meter, Sprinkler Recycled, Street Lights, Underground Utilities
Amenities Available Clubhouse, Fitness Center
Waterfront true
Waterfront Description Pond
View Y/N 1
View Park/Greenbelt, Water
Roof Type Shingle
Parking Type Driveway, Garage Door Opener, On Street
Attached Garage true
Garage true
Private Pool Yes
Building
Lot Description Conservation Area, Greenbelt
Entry Level One
Foundation Slab
Lot Size Range Up to 10,889 Sq. Ft.
Sewer Public Sewer
Water Public
Architectural Style Bungalow
Structure Type Block,Concrete,Stucco
New Construction false
Construction Status Appraisal,Financing
Schools
Elementary Schools Avalon Elem
Middle Schools Avalon Middle
High Schools Timber Creek High
Others
Pets Allowed No
HOA Fee Include Pool
Senior Community No
Ownership Fee Simple
Monthly Total Fees $119
Acceptable Financing Cash, Conventional, FHA
Membership Fee Required Required
Listing Terms Cash, Conventional, FHA
Special Listing Condition None
Read Less Info
Want to know what your home might be worth? Contact us for a FREE valuation!

Our team is ready to help you sell your home for the highest possible price ASAP

© 2024 My Florida Regional MLS DBA Stellar MLS. All Rights Reserved.
Bought with GREEN HOUSE REALTY INC
Learn More About LPT Realty

Sales Executive | License ID: SL3522272







