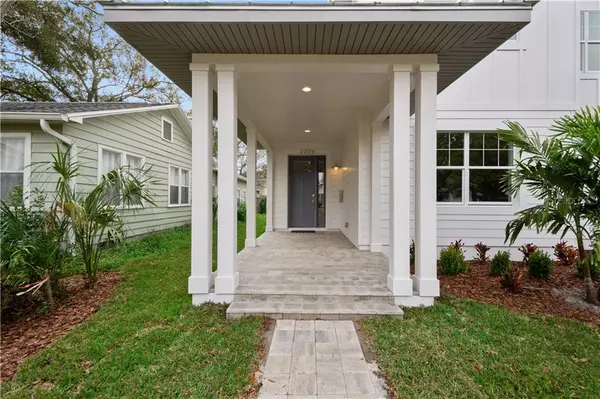$685,000
$699,000
2.0%For more information regarding the value of a property, please contact us for a free consultation.
4 Beds
3 Baths
2,442 SqFt
SOLD DATE : 04/08/2020
Key Details
Sold Price $685,000
Property Type Single Family Home
Sub Type Single Family Residence
Listing Status Sold
Purchase Type For Sale
Square Footage 2,442 sqft
Price per Sqft $280
Subdivision St Petersburg Investment Co Sub
MLS Listing ID U8069636
Sold Date 04/08/20
Bedrooms 4
Full Baths 3
Construction Status Inspections
HOA Y/N No
Year Built 2019
Annual Tax Amount $3,180
Lot Size 5,662 Sqft
Acres 0.13
Property Description
You do not want to miss this contemporary farmhouse-style home in the heart of historic Kenwood built by JBrowning Designs. This property features an open concept floor plan filled with an abundance of light. Wide plank European wood floors and Shaker-style cabinets, designer lighting and ceiling fans are throughout. The eat-in gourmet kitchen has stainless steel GE Cafe appliances, gas range, quartz countertops, a large island, a spacious pantry, and a dry bar. First-floor bedroom or office and a separate inside utility/mudroom complete the first floor. Upstairs master suite has a large walk-in closet, master bathroom with dual sinks, freestanding soaking tub and a spacious shower. Jack and Jill bedrooms and a separate family room are also found on the upper floor. This house is smart wired for TV's, internet and cameras, equipped with full hurricane impact-rated windows and doors, 2 2-ton Trane AC systems with 16 SEER ratings and spray foam insulation in the attic and an oversized 2 car garage. This amazing home is nestled on a quaint street near St. Pete's Grand Central district with endless shopping, dining, and entertainment.
Location
State FL
County Pinellas
Community St Petersburg Investment Co Sub
Direction N
Rooms
Other Rooms Attic, Bonus Room, Family Room, Inside Utility
Interior
Interior Features Built-in Features, Ceiling Fans(s), Crown Molding, Dry Bar, Eat-in Kitchen, Solid Surface Counters, Solid Wood Cabinets, Walk-In Closet(s)
Heating Central, Electric, Natural Gas
Cooling Central Air
Flooring Ceramic Tile, Tile, Wood
Fireplace false
Appliance Dishwasher, Disposal, Exhaust Fan, Freezer, Gas Water Heater, Range, Range Hood, Refrigerator, Tankless Water Heater, Wine Refrigerator
Laundry Inside
Exterior
Exterior Feature Fence, Irrigation System, Sidewalk, Sliding Doors
Garage Alley Access, Garage Door Opener, Garage Faces Rear, On Street
Garage Spaces 2.0
Utilities Available Cable Available, Electricity Available, Natural Gas Available, Public, Sewer Connected
Waterfront false
Roof Type Metal,Shingle
Parking Type Alley Access, Garage Door Opener, Garage Faces Rear, On Street
Attached Garage false
Garage true
Private Pool No
Building
Lot Description City Limits, Sidewalk, Street Brick
Entry Level Two
Foundation Slab
Lot Size Range Up to 10,889 Sq. Ft.
Sewer Public Sewer
Water Public
Architectural Style Contemporary
Structure Type Block,Siding,Stucco,Wood Frame
New Construction true
Construction Status Inspections
Schools
Elementary Schools Woodlawn Elementary-Pn
Middle Schools John Hopkins Middle-Pn
High Schools St. Petersburg High-Pn
Others
Pets Allowed Yes
Senior Community No
Ownership Fee Simple
Acceptable Financing Cash, Conventional
Listing Terms Cash, Conventional
Special Listing Condition None
Read Less Info
Want to know what your home might be worth? Contact us for a FREE valuation!

Our team is ready to help you sell your home for the highest possible price ASAP

© 2024 My Florida Regional MLS DBA Stellar MLS. All Rights Reserved.
Bought with FOREVER FLORIDA REAL ESTATE
Learn More About LPT Realty

Sales Executive | License ID: SL3522272







