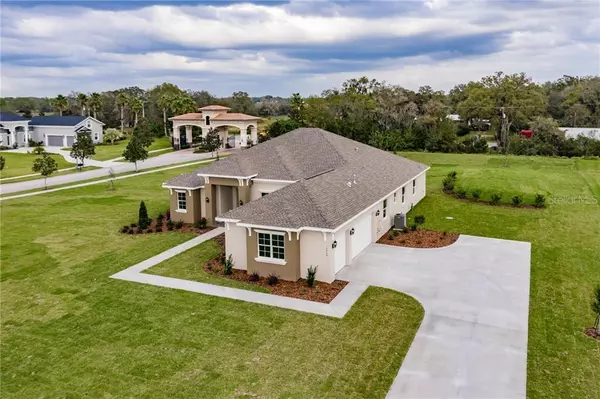$510,000
$500,000
2.0%For more information regarding the value of a property, please contact us for a free consultation.
4 Beds
3 Baths
3,057 SqFt
SOLD DATE : 07/28/2020
Key Details
Sold Price $510,000
Property Type Single Family Home
Sub Type Single Family Residence
Listing Status Sold
Purchase Type For Sale
Square Footage 3,057 sqft
Price per Sqft $166
Subdivision Hawk Creek Reserve
MLS Listing ID T3227829
Sold Date 07/28/20
Bedrooms 4
Full Baths 3
Construction Status Financing
HOA Fees $62/ann
HOA Y/N Yes
Year Built 2020
Annual Tax Amount $1,394
Lot Size 1.000 Acres
Acres 1.0
Lot Dimensions 155.04x282
Property Description
Welcome home! Built by Jeffrey Homes, this brand new 4 bedroom 3 bath home is ready for move in. The kitchen is light & bright featuring stainless steel appliances & range hood, a gas cooktop, an expansive island with cabinets, granite countertops and granite backsplash. The dining area has a coffered ceiling. The family room is open & airy featuring a coffered ceiling and triple glass sliders that open to the lanai. The large master bedroom offers plenty of natural light and has glass sliders that lead to the lanai. The master bath features a soaking tub, a frameless walk in shower and his & her vanities. The large office/den has double glass doors. Spacious secondary bedrooms. The living areas offer beautiful wood like tile flooring and carpet in the bedrooms. This house offers nice curb appeal with the 3 car side entry garage, the two tone exterior paint and the double leaded glass front doors and is nestled on a 1 acre corner lot. Located in the peaceful, small gated neighborhood of Hawk Creek Reserve you are surrounded by high end executive homes. You will enjoy country living just minutes outside of the city.
Location
State FL
County Hillsborough
Community Hawk Creek Reserve
Zoning ASC-1
Rooms
Other Rooms Den/Library/Office, Great Room, Inside Utility
Interior
Interior Features Cathedral Ceiling(s), Ceiling Fans(s), Coffered Ceiling(s)
Heating Central
Cooling Central Air
Flooring Carpet
Fireplace false
Appliance Built-In Oven, Cooktop, Dishwasher, Disposal, Microwave, Range Hood
Laundry Inside
Exterior
Exterior Feature Other
Parking Features Garage Faces Side
Garage Spaces 3.0
Community Features Deed Restrictions
Utilities Available Public
Amenities Available Gated
View Trees/Woods
Roof Type Shingle
Porch Patio
Attached Garage true
Garage true
Private Pool No
Building
Lot Description Corner Lot
Entry Level One
Foundation Slab
Lot Size Range One + to Two Acres
Sewer Private Sewer
Water Well
Architectural Style Contemporary
Structure Type Block,Stucco
New Construction true
Construction Status Financing
Others
Pets Allowed Yes
Senior Community No
Ownership Fee Simple
Monthly Total Fees $62
Acceptable Financing Cash, Conventional, FHA, VA Loan
Membership Fee Required Required
Listing Terms Cash, Conventional, FHA, VA Loan
Special Listing Condition None
Read Less Info
Want to know what your home might be worth? Contact us for a FREE valuation!

Our team is ready to help you sell your home for the highest possible price ASAP

© 2024 My Florida Regional MLS DBA Stellar MLS. All Rights Reserved.
Bought with DALTON WADE INC
Learn More About LPT Realty

Sales Executive | License ID: SL3522272







