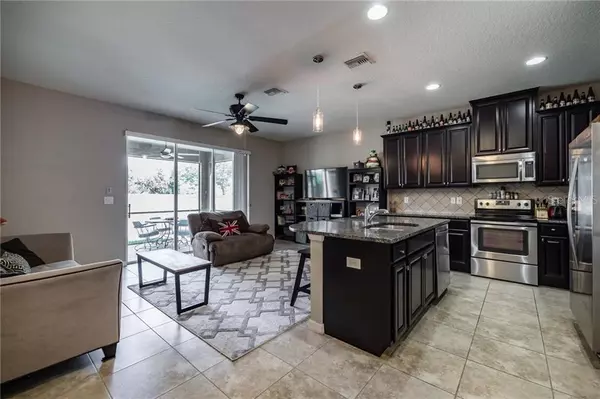$228,900
$228,900
For more information regarding the value of a property, please contact us for a free consultation.
3 Beds
3 Baths
1,420 SqFt
SOLD DATE : 06/26/2020
Key Details
Sold Price $228,900
Property Type Townhouse
Sub Type Townhouse
Listing Status Sold
Purchase Type For Sale
Square Footage 1,420 sqft
Price per Sqft $161
Subdivision Village At Park Place
MLS Listing ID T3238530
Sold Date 06/26/20
Bedrooms 3
Full Baths 2
Half Baths 1
Construction Status Appraisal,Financing,Inspections
HOA Fees $145/qua
HOA Y/N Yes
Year Built 2015
Annual Tax Amount $2,655
Lot Size 1,742 Sqft
Acres 0.04
Property Description
Welcome to the Village of Park Place, a perfectly centralized community full of great townhomes. This particular one is a Fabulous 2-story, 3-bedroom, 2.5-bath featuring a Welcoming Foyer and Boasting not only an Open Floorplan and Vaulted Ceilings, but 10' High Ceilings THROUGHOUT!!! (which can be rare in a 2-story TownHome). Home Stands Above with a Full Stainless Steel Kitchen Appliance Package, Tile Backsplash, Pendant & Recessed Lighting, as well as 42" Espresso-finish Cabinets with Brushed-Nickle Handles. Spacious Granite Countertops include an Over-Sized Island with Undermount Sink for Easy Preparation of your Chef-inspired Meals as you overlook the Living & Dining Rooms. Then, pass through your Triple Slider to Enjoy the Comforts of Outdoor Living with your Covered & Screened Lanai. 1st floor also features a Private Powder Room and a Storage Closet under the Stairs. All Bedrooms are located on the 2nd floor, as well as the Laundry Room, for added Convenience. Gracious Master-Suite with Walk-in Closet & Large bathroom featuring Dual Sinks and Upgraded Sliding Frameless Shower Door on Castors. Attached 1 Car Garage is a Perfect little Workshop for the Handyman (or Woman) in your life. Custom-built Cabinets and Shelves Throughout as well as the amazing RYOBI Wireless Garage Door Opener with Bluetooth Speaker that you can control from Your Phone! AND You can still park a smaller vehicle inside. Additionally, there is a 2 stall parking in front. Home comes with Hurricane Shutters & Sprinkler System. Walking distance to the Shoppes at Park Place, Dining, and More Shopping! A short distance to the Beaches, Quick Access to I -275, 15 minute commute to St. Pete and 25 minute to Tampa.
Location
State FL
County Pinellas
Community Village At Park Place
Direction N
Interior
Interior Features Ceiling Fans(s), High Ceilings, Open Floorplan, Solid Surface Counters, Solid Wood Cabinets, Stone Counters, Walk-In Closet(s)
Heating Central
Cooling Central Air
Flooring Carpet, Ceramic Tile
Fireplace false
Appliance Dishwasher, Disposal, Ice Maker, Microwave, Range, Refrigerator
Exterior
Exterior Feature Irrigation System, Lighting, Sidewalk, Sliding Doors, Storage
Garage Driveway, Garage Door Opener, Ground Level, Guest, Open
Garage Spaces 1.0
Community Features Deed Restrictions, Sidewalks
Utilities Available BB/HS Internet Available, Cable Available, Electricity Available, Fire Hydrant, Phone Available, Water Available
Waterfront false
Roof Type Shingle
Parking Type Driveway, Garage Door Opener, Ground Level, Guest, Open
Attached Garage true
Garage true
Private Pool No
Building
Lot Description Near Public Transit, Sidewalk, Paved
Story 2
Entry Level Two
Foundation Slab
Lot Size Range Up to 10,889 Sq. Ft.
Sewer Public Sewer
Water Public
Structure Type Block,Wood Frame
New Construction false
Construction Status Appraisal,Financing,Inspections
Schools
Elementary Schools Pinellas Park Elementary-Pn
Middle Schools Pinellas Park Middle-Pn
High Schools Dixie Hollins High-Pn
Others
Pets Allowed Yes
HOA Fee Include Escrow Reserves Fund,Maintenance Structure,Maintenance Grounds
Senior Community No
Pet Size Extra Large (101+ Lbs.)
Ownership Fee Simple
Monthly Total Fees $145
Acceptable Financing Cash, Conventional, FHA, VA Loan
Membership Fee Required Required
Listing Terms Cash, Conventional, FHA, VA Loan
Num of Pet 2
Special Listing Condition None
Read Less Info
Want to know what your home might be worth? Contact us for a FREE valuation!

Our team is ready to help you sell your home for the highest possible price ASAP

© 2024 My Florida Regional MLS DBA Stellar MLS. All Rights Reserved.
Bought with BOUTIQUE REALTY FLORIDA
Learn More About LPT Realty

Sales Executive | License ID: SL3522272







