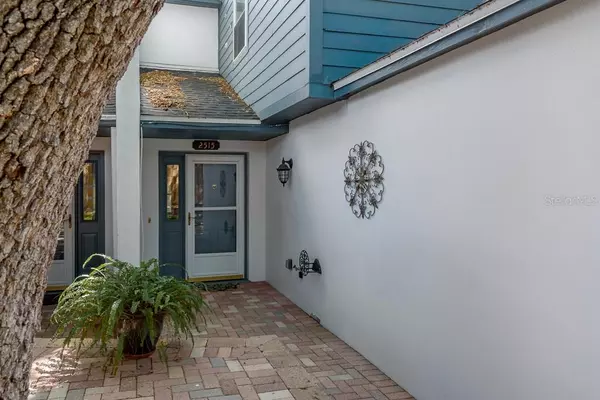$410,000
$409,900
For more information regarding the value of a property, please contact us for a free consultation.
2 Beds
3 Baths
1,690 SqFt
SOLD DATE : 06/03/2020
Key Details
Sold Price $410,000
Property Type Condo
Sub Type Condominium
Listing Status Sold
Purchase Type For Sale
Square Footage 1,690 sqft
Price per Sqft $242
Subdivision Crowder Manor Condo Phas
MLS Listing ID T3231759
Sold Date 06/03/20
Bedrooms 2
Full Baths 2
Half Baths 1
Condo Fees $590
Construction Status Inspections
HOA Y/N No
Year Built 1984
Annual Tax Amount $4,579
Lot Size 1,306 Sqft
Acres 0.03
Property Description
Location,Location, Location! Welcome to this gated community just steps away from Bayshore Blvd, tucked quietly next to a beautiful park, and near shops and restaurants South Tampa is known for! This townhome has been tastefully updated with Granite countertops and backsplash, Stainless Steel top of the line appliances, custom raised panel wood cabinetry and an accented wood burning fireplace. There are Beautiful Wood Floors upstairs and down stairs. There are custom Plantation Shutters and Crown molding throughout living area along with a sliding door leading to a private rear patio steps from the community pool. A half bath downstairs for guests to use without disturbing the two bedroom en suites upstairs, that is close to the 2 car garage, kitchen, breakfast nook, and living area. The bedrooms are both spacious and the master bath is a relaxation dream with soaking tub and flat screen TV. It has corner spa, separate shower with seat, dual sinks, and granite counters. Both bedrooms have walk in closets with closet systems. The home has an attached one car garage with automatic door and private home access and storage. Do not wait to see this move in ready Condo located in Plant District!
Location
State FL
County Hillsborough
Community Crowder Manor Condo Phas
Zoning RM-16
Interior
Interior Features Eat-in Kitchen, L Dining, Living Room/Dining Room Combo, Solid Wood Cabinets, Stone Counters, Thermostat, Walk-In Closet(s), Window Treatments
Heating Central, Heat Pump
Cooling Central Air
Flooring Wood
Fireplaces Type Wood Burning
Fireplace true
Appliance Built-In Oven, Cooktop, Dishwasher, Dryer, Freezer, Range, Washer
Exterior
Exterior Feature Fence, Shade Shutter(s), Sliding Doors, Storage
Garage Common, Driveway, Garage Door Opener, Ground Level, Guest, Off Street
Garage Spaces 1.0
Fence Wood
Community Features Gated, Pool, Sidewalks, Tennis Courts
Utilities Available Cable Available, Electricity Connected
Waterfront false
Roof Type Shingle
Parking Type Common, Driveway, Garage Door Opener, Ground Level, Guest, Off Street
Attached Garage true
Garage true
Private Pool No
Building
Lot Description City Limits, Near Marina, Near Public Transit, Sidewalk, Paved, Private
Story 2
Entry Level Two
Foundation Slab
Sewer Public Sewer
Water Public
Structure Type Block
New Construction false
Construction Status Inspections
Schools
Elementary Schools Mitchell-Hb
Middle Schools Wilson-Hb
High Schools Plant-Hb
Others
Pets Allowed Number Limit, Size Limit, Yes
HOA Fee Include Pool,Escrow Reserves Fund,Insurance,Maintenance Structure,Pest Control,Pool,Private Road,Sewer,Trash,Water
Senior Community No
Pet Size Small (16-35 Lbs.)
Ownership Fee Simple
Monthly Total Fees $590
Acceptable Financing Cash, Conventional, VA Loan
Membership Fee Required Required
Listing Terms Cash, Conventional, VA Loan
Num of Pet 2
Special Listing Condition None
Read Less Info
Want to know what your home might be worth? Contact us for a FREE valuation!

Our team is ready to help you sell your home for the highest possible price ASAP

© 2024 My Florida Regional MLS DBA Stellar MLS. All Rights Reserved.
Bought with DALTON WADE INC
Learn More About LPT Realty

Sales Executive | License ID: SL3522272







