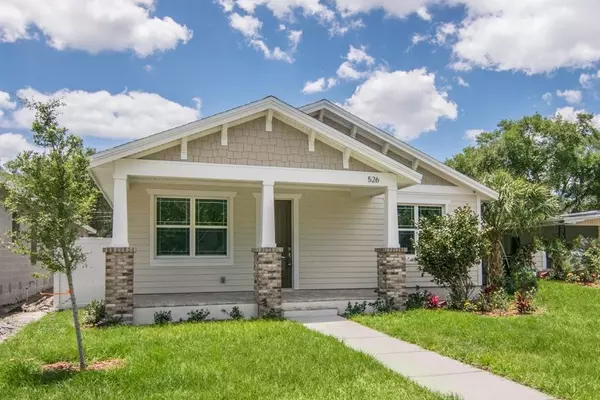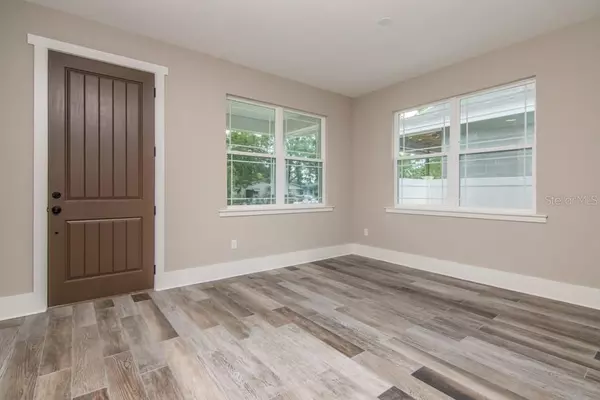$540,000
$549,000
1.6%For more information regarding the value of a property, please contact us for a free consultation.
3 Beds
2 Baths
1,973 SqFt
SOLD DATE : 08/27/2020
Key Details
Sold Price $540,000
Property Type Single Family Home
Sub Type Single Family Residence
Listing Status Sold
Purchase Type For Sale
Square Footage 1,973 sqft
Price per Sqft $273
Subdivision Maine Sub
MLS Listing ID G5030990
Sold Date 08/27/20
Bedrooms 3
Full Baths 2
Construction Status Appraisal,Financing,Inspections
HOA Y/N No
Year Built 2017
Annual Tax Amount $6,056
Lot Size 5,662 Sqft
Acres 0.13
Lot Dimensions 45X127
Property Description
Modern Bungalow, 3 years new! This thoughtfully designed newer construction home has modern energy efficiency, premium finishes and upgrades throughout. The split design features a large Master Bedroom adjoining to a private modern bathroom with a large attached walk in closet. The additional bedrooms can accommodate up to a king size bed or a larger office with room to spare. Design highlights include an island kitchen with a connected living area that flows naturally to an open porch at the rear of the home. The custom kitchen has solid white 42" cabinets with soft close and pull out upgrades as well as granite counter tops that are nicely accented by the modern Kitchen Aid Energy Star black steel appliance suite. The clean modern look throughout is accentuated by 9 foot ceilings and 8 foot doors with larger energy efficient Low-E windows provide lots of light throughout the space. The current owners have done extensive upgrades including custom closet systems in all rooms, high efficiency DC ceiling fans, a water filtration and softening system, industrial grade epoxy garage floor and and LED lighting. Convenient location to downtown St Pete, Tampa and the beaches. Transferable new home warranty through May 9, 2022 for a piece of mind. Flood insurance is not required.
Location
State FL
County Pinellas
Community Maine Sub
Direction N
Rooms
Other Rooms Great Room
Interior
Interior Features Ceiling Fans(s), Eat-in Kitchen, Kitchen/Family Room Combo, Open Floorplan
Heating Central, Electric
Cooling Central Air
Flooring Ceramic Tile
Furnishings Unfurnished
Fireplace false
Appliance Dishwasher, Disposal, Dryer, Electric Water Heater, Microwave, Range, Refrigerator, Washer, Water Softener
Laundry Laundry Room
Exterior
Exterior Feature Fence, Hurricane Shutters
Garage Garage Door Opener, Garage Faces Rear, Off Street
Garage Spaces 2.0
Fence Vinyl
Utilities Available BB/HS Internet Available, Cable Available, Electricity Available, Phone Available, Sewer Connected, Water Connected
Waterfront false
Roof Type Shingle
Parking Type Garage Door Opener, Garage Faces Rear, Off Street
Attached Garage true
Garage true
Private Pool No
Building
Lot Description Level
Entry Level One
Foundation Slab
Lot Size Range Up to 10,889 Sq. Ft.
Sewer Public Sewer
Water Public
Architectural Style Bungalow
Structure Type Block
New Construction false
Construction Status Appraisal,Financing,Inspections
Schools
Elementary Schools John M Sexton Elementary-Pn
Middle Schools Azalea Middle-Pn
High Schools Northeast High-Pn
Others
Pets Allowed Yes
Senior Community No
Ownership Fee Simple
Acceptable Financing Cash, Conventional
Listing Terms Cash, Conventional
Special Listing Condition None
Read Less Info
Want to know what your home might be worth? Contact us for a FREE valuation!

Our team is ready to help you sell your home for the highest possible price ASAP

© 2024 My Florida Regional MLS DBA Stellar MLS. All Rights Reserved.
Bought with DWELL FLORIDA REAL ESTATE LLC
Learn More About LPT Realty

Sales Executive | License ID: SL3522272







