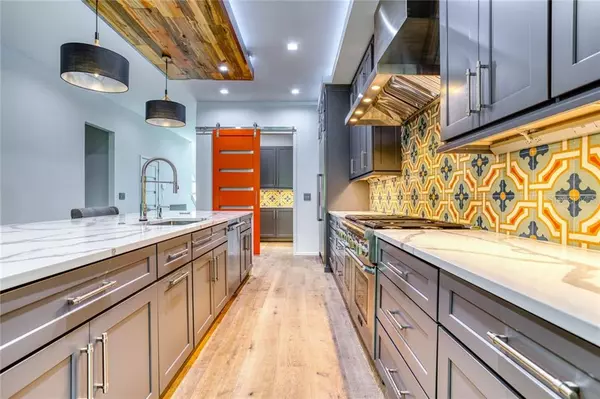$800,000
$800,000
For more information regarding the value of a property, please contact us for a free consultation.
3 Beds
3 Baths
2,243 SqFt
SOLD DATE : 05/28/2020
Key Details
Sold Price $800,000
Property Type Single Family Home
Sub Type Single Family Residence
Listing Status Sold
Purchase Type For Sale
Square Footage 2,243 sqft
Price per Sqft $356
Subdivision Edgewood Sub
MLS Listing ID O5859180
Sold Date 05/28/20
Bedrooms 3
Full Baths 2
Half Baths 1
HOA Y/N No
Year Built 2017
Annual Tax Amount $6,700
Lot Size 6,969 Sqft
Acres 0.16
Lot Dimensions 50x
Property Description
This Gorgeous Home Was Built in 2017 By Winter Park Premier Builder Clarkson Concepts! This Transitional Contemporary Home Offers 3 Bedrooms And 2.5 Baths With Luxury Finishes And Modern Open Layout, Perfect For Entertaining! The Chef’s Kitchen Includes 12’6” Quartz Island With The Clarkson Signature "Pop-Up/Hidden Outlets" For Convenience And Efficiency; 48” Thermador Refrigerator; 48” Thermador 6-Burner (Plus Griddle) Gas Range – With Double Ovens; Thermador Dishwasher; Beautiful Concrete Tile Backsplash; “Clarkson Pantry” With Base Cabinets And 42” Upper Cabinets. Spacious Laundry Room Is Adjacent To The Pantry. Kitchen Opens Up To The Dining Area And Family Room And Features An Amazing Gas Fireplace W/Remote And Lighting Options; Surround Sound And Stacking Sliding Doors That Open Onto The Covered Lanai/Grill Area Complete With Retractable Screens For Indoor/Outdoor Living! First Floor Master Retreat With Large Customized Walk-In Closet. Exquisite En-Suite Bath Features Double Sink Vanity And Oversized Shower With Multiple Shower Heads. The Second Floor Features Two Nice Size Bedrooms With An Upgraded Designer Bathroom. Other Features Include Camera Security System; Tankless Gas Water Heater; Nest Thermostats And Ring Doorbell. Ceiling Heights Are 10’ Downstairs And 9’ Upstairs And Has Beautiful Natural Light Throughout! Ideal Garage Setup With Single-Car Garages On Each Side Of Entry Foyer Allowing For A Private Garage For Each Vehicle. All Of This Available On A Professionally Landscaped Lot In An Ideal Location Walking Distance to Corrine Drive Restaurants and Shops As Well As Zoned Audubon K-8 School!
Location
State FL
County Orange
Community Edgewood Sub
Zoning R-1A
Interior
Interior Features Ceiling Fans(s), High Ceilings, Kitchen/Family Room Combo, Open Floorplan, Solid Surface Counters, Solid Wood Cabinets, Thermostat, Walk-In Closet(s), Window Treatments
Heating Central, Electric
Cooling Central Air
Flooring Tile, Wood
Fireplace true
Appliance Dishwasher, Disposal, Gas Water Heater, Microwave, Range Hood, Refrigerator, Tankless Water Heater
Exterior
Exterior Feature Irrigation System, Outdoor Grill, Sliding Doors
Garage Split Garage
Garage Spaces 2.0
Fence Wood
Utilities Available Electricity Connected, Propane, Water Connected
Waterfront false
Roof Type Shingle
Parking Type Split Garage
Attached Garage true
Garage true
Private Pool No
Building
Lot Description Paved
Story 2
Entry Level Two
Foundation Slab
Lot Size Range Up to 10,889 Sq. Ft.
Builder Name Clarkson Concepts
Sewer Septic Tank
Water Public
Structure Type Block,Stucco
New Construction false
Schools
Elementary Schools Audubon Park K-8
Middle Schools Audubon Park K-8
High Schools Winter Park High
Others
Senior Community No
Ownership Fee Simple
Acceptable Financing Cash, Conventional, VA Loan
Listing Terms Cash, Conventional, VA Loan
Special Listing Condition None
Read Less Info
Want to know what your home might be worth? Contact us for a FREE valuation!

Our team is ready to help you sell your home for the highest possible price ASAP

© 2024 My Florida Regional MLS DBA Stellar MLS. All Rights Reserved.
Bought with OLDE TOWN BROKERS INC
Learn More About LPT Realty

Sales Executive | License ID: SL3522272







